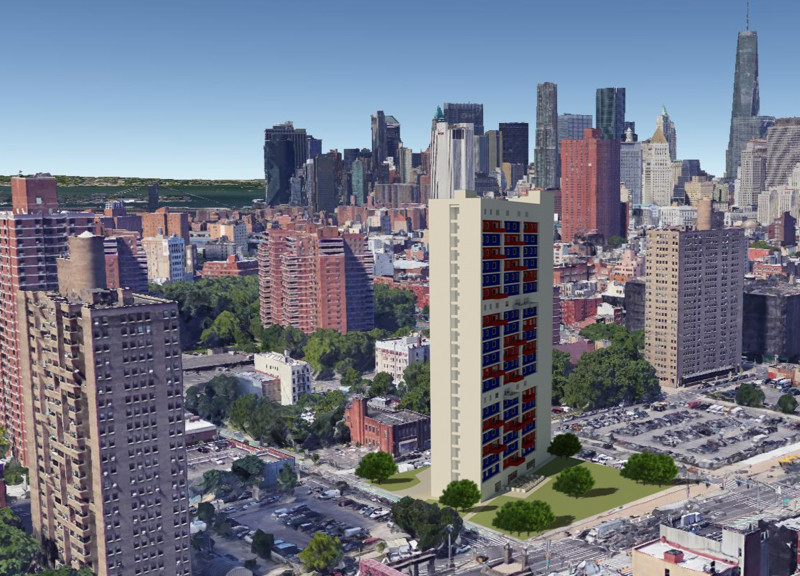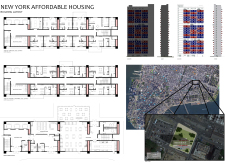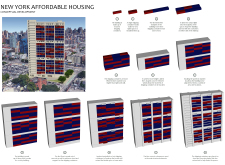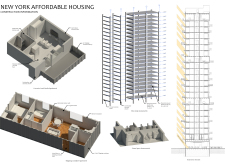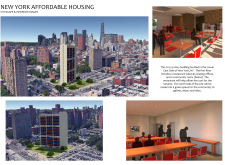5 key facts about this project
## Analytical Report: New York Affordable Housing Project
### Overview
The proposed affordable housing project is situated in the Lower East Side of New York City, an area characterized by its high population density and increasing demand for affordable living options. The design aims to address these housing needs through an innovative approach that emphasizes sustainability and community engagement. By incorporating shipping containers into the architectural layout, the project seeks to create a functional living environment that fosters user interaction and strengthens neighborhood ties.
### Spatial Strategy
The twenty-three-story building features a hybrid layout, with shipping container units arranged above a robust concrete base. This vertical stacking approach maximizes the use of limited urban space while ensuring structural stability. The design includes various floor plans accommodating different unit sizes, thereby allowing for flexibility and choice among residents. Communal amenities located on the ground floor, such as a restaurant and community room, are intentionally designed to promote social interactions and enhance community connections. Additionally, a communal outdoor space is integrated into the design, serving as a gathering area for residents and further reinforcing a sense of community.
### Materiality and Sustainability
The choice of materials reflects both aesthetic and functional considerations critical to the project's sustainability goals. Recycled shipping containers serve as the primary building blocks for residential units, contributing to environmental conservation while offering a cost-effective solution. Structural elements involve cast-in-place and precast concrete, which enhance construction efficiency and durability. Lightweight metal studs are utilized for interior walls, optimizing space without compromising structural integrity. The inclusion of wood flooring in container units adds warmth and comfort, contributing to the overall livability of the spaces. The color palette, featuring red and blue accents, serves to create a distinct visual identity while large windows throughout the building ensure ample natural light, essential for enhancing the quality of urban living environments.


