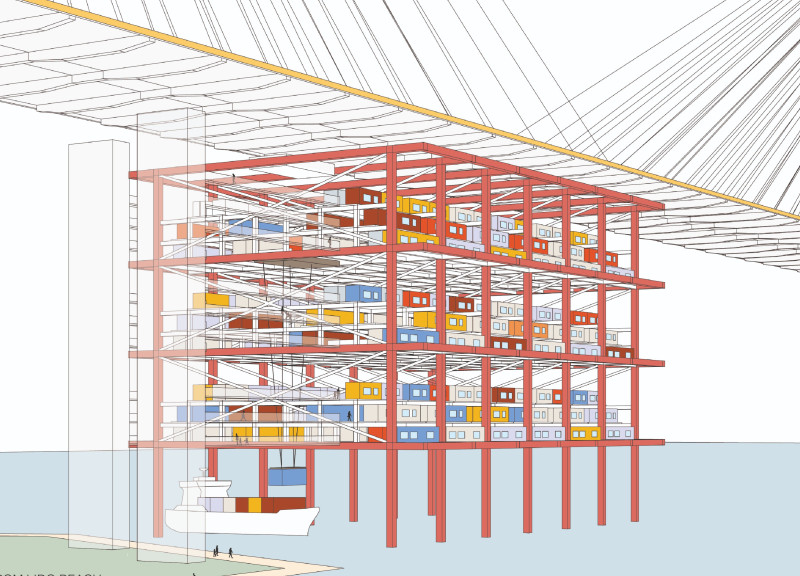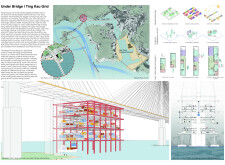5 key facts about this project
### Overview
The Under Bridge | Ting Kau Grid project is located in Hong Kong, an area significantly influenced by maritime activity, exemplified by its proximity to the Kwai Tsing Container Terminal. The design aims to merge residential functionality with logistical efficiency, utilizing the unique urban context to address pressing housing shortages in the region.
### Spatial Strategy and User Interaction
The structure consists of stacked modules containing 216 residential units, varying from studio apartments to double-cargo family units. The residential layouts prioritize natural light and ventilation while optimizing spatial efficiency, with unit sizes of 14 sqm for studios, 28 sqm for two-bedroom units, and 50 sqm for family units. A key feature of the design is the incorporation of communal areas, including pocket parks, playgrounds, and shared gardens, promoting social interaction among residents and fostering a sense of community within an urban setting.
### Material Selection and Environmental Considerations
The project utilizes a distinctive material palette that includes steel frames for structural integrity, concrete elements for foundation support, and repurposed shipping containers as modular living units. This choice not only meets functional requirements but also resonates with the industrial character of the surrounding port area. The use of recycled materials addresses environmental sustainability concerns while facilitating adaptability for potential future modifications to meet the evolving needs of residents.




















































