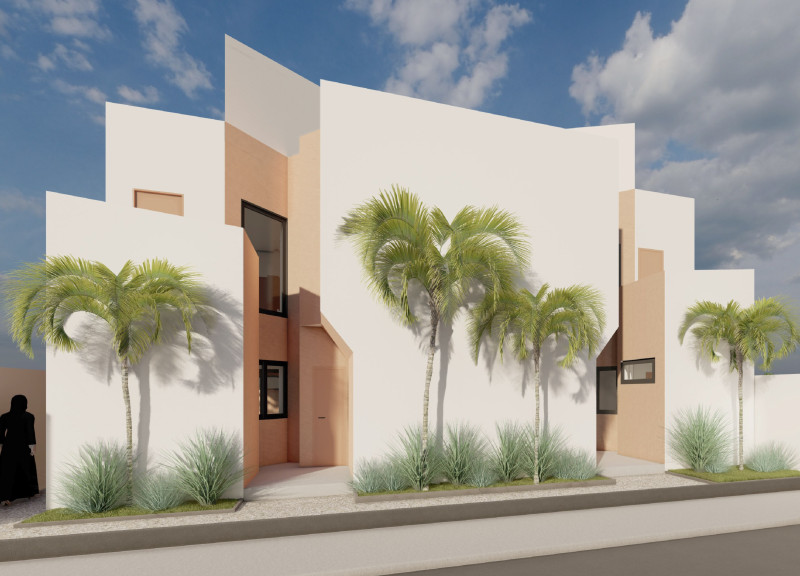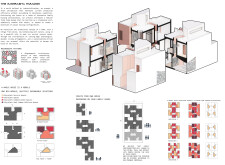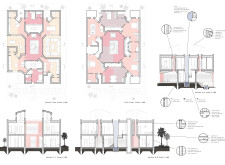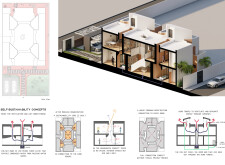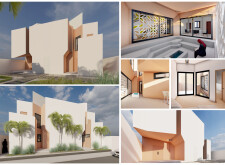5 key facts about this project
### Overview
The Mashrabiya Paradigm project is designed as a contemporary residential solution that synthesizes traditional Islamic architectural elements with modern sustainability practices. Located within a post-industrial context, the project aims to address the evolving requirements of families by emphasizing innovative housing that is both flexible and modular. The core concept involves a modern interpretation of the *mashrabiya*, traditionally a projecting balcony that enhances privacy while promoting natural ventilation and light.
### Spatial Strategy and Adaptability
Central to the spatial approach is the polyhedral arrangement of modular units that can be adjusted according to the occupants' varying needs. This flexibility allows for diverse family configurations, addressing different living conditions and promoting an adaptable lifestyle. The ground floor is designed with communal spaces to encourage interaction among residents, while private areas are strategically positioned to maintain individual privacy without sacrificing accessibility. Additionally, the integration of courtyards and terraces fosters a connection with the outdoors, enhancing livability.
### Material Selection and Sustainability
The project employs a diverse palette of materials that enhance both functional and aesthetic qualities. Primary materials include durable concrete for structural frameworks, glass for maximizing natural light, and recycled plastics for decorative lattice screens, reflecting a commitment to sustainability. Gypsum board is used for interior finishes, while aluminum and wood are incorporated in window frames and cabinetry, respectively, to balance durability and warmth.
Sustainability is further emphasized through features such as natural ventilation, facilitated by strategically located openings, and water capture systems utilizing fog nets for enhanced water resource management. The incorporation of wind turbines within the architecture supports energy generation, contributing to a self-sufficient residential environment. The project's innovative blend of traditional design motifs with modern ecological considerations articulates a forward-thinking approach to housing in urban settings.


