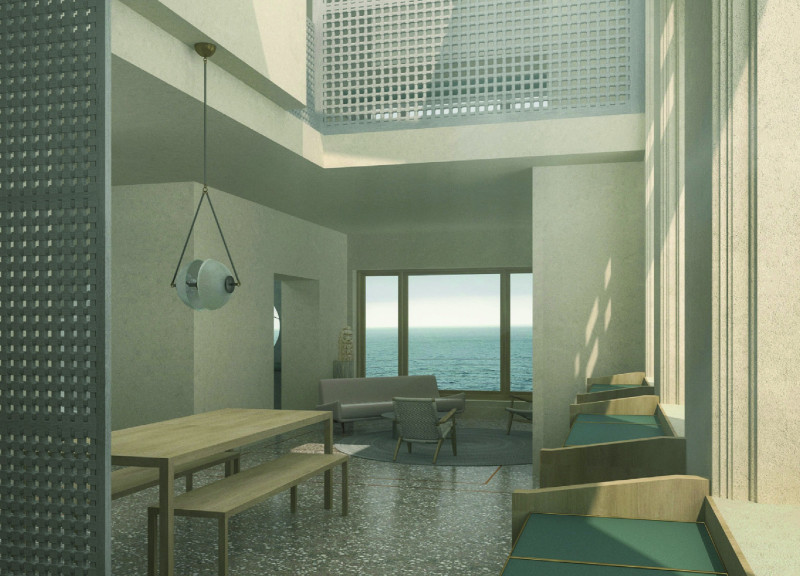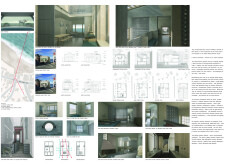5 key facts about this project
### Project Overview
The revitalization of a historic structure at the intersection of Main Street and Town Green aims to convert this civic landmark into urban residences while preserving its historical significance and enhancing its connection to the Housatonic River and the Atlantic Ocean. The design focuses on bridging the vibrant activity of Main Street with the serene ocean views, allowing for a meaningful interaction between the building and its surroundings.
### Spatial Strategy
The design incorporates a concept of transparency, facilitating physical and visual connections between indoor and outdoor spaces. Indoor environments flow fluidly, promoting mobility and creating visual corridors that link various living areas. Strategic placement of generous windows and balconies enhances the indoor experience, fostering a relationship with the external landscape. The atrium serves as a central gathering space, allowing natural light to permeate and connect users with their environment. Each room is designed with sightlines toward the ocean and Main Street, reinforcing a sense of place.
### Materiality and Sustainability
Material selection emphasizes durability, aesthetic appeal, and environmental responsibility. The preservation of original poly-chromatic plaster maintains the historic character while integrating modern finishes. Mahogany wood adds warmth in window frames and doors, reflecting high-quality craftsmanship. Recycled ocean glass is incorporated into interior finishes to align with sustainability objectives, echoing the coastal context. Concrete serves both structural and aesthetic roles, reinforcing the building's robustness while harmonizing with its environment. These materials contribute to the overall narrative and character of the building, creating an inviting atmosphere for occupants.




















































