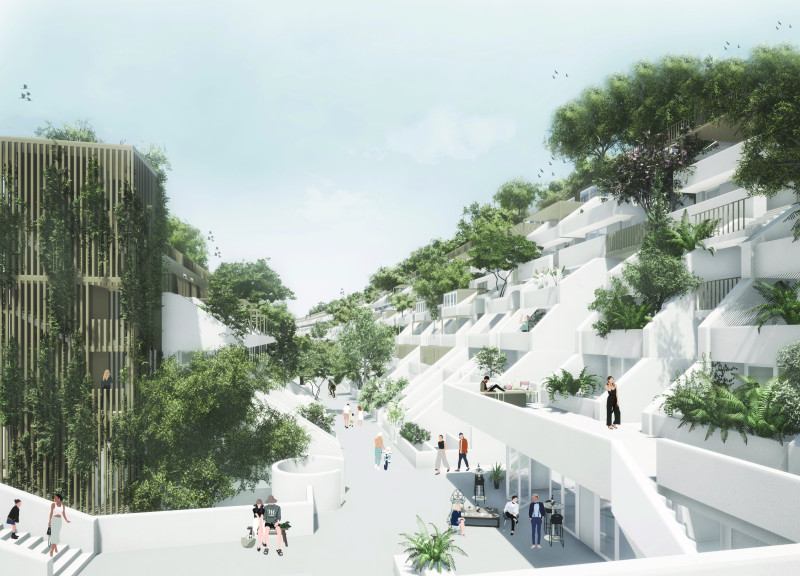5 key facts about this project
The revitalization of the Alexandra Road Estate in Camden presents a thoughtful reimagining of community living within a framework of postwar brutalist architecture. Originally designed by Neave Brown, the estate is recognized for its solid forms and functional expression. The "Restock" initiative seeks to adapt this existing structure to meet modern needs, emphasizing sustainability, increased housing density, and affordable living options. The project also focuses on enhancing social connections among residents, creating an inviting urban environment.
Conceptual Approach
The central idea is to foster multi-generational households and co-living arrangements. These designs encourage groups to share living spaces, facilitating more community interaction. Integrating dual-use spaces enhances flexibility, allowing residential areas to serve multiple functions. This blend aims to make day-to-day life more efficient while supporting social ties among people of varying backgrounds.
Health and Well-being
Health and well-being are important within the revitalization plan. The design promotes easy access to education and healthcare services to support residents' overall quality of life. By addressing isolation and encouraging active living, the project aims to create opportunities for engagement. Incorporating green spaces, such as parks and roof gardens, allows nature to be part of daily routines, improving air quality and providing recreational areas for leisure and activity.
Community Integration
The revitalization emphasizes the need for spaces that bring people together. Plans for workshops and multi-use community areas focus on fostering social connections. These will serve as hubs for learning and interaction, encouraging people of different ages to participate. The availability of educational spaces reflects a commitment to supporting lifelong learning and community engagement.
Architectural Preservation
While modernizing the estate, the project pays careful attention to maintaining its architectural character. Enhancements, such as new barrier-free access points and home office spaces, improve the estate's functionality without compromising its original design. The expansion from 518 to 790 dwellings offers a range of housing types, catering to the diverse needs of local families. Improved transport connections further enhance accessibility, ensuring that residents can engage with their community more easily.
Notable design features include green roofs, which contribute to biodiversity and create easy access to outdoor spaces. These elements are an important aspect of the project, blending practicality with environmental responsibility. The overall vision serves to strengthen the estate's role as a community center, offering residents a vibrant and supportive living environment.






















































