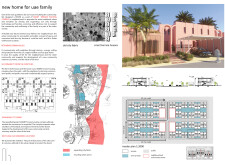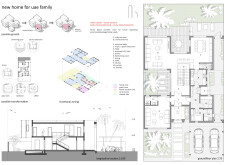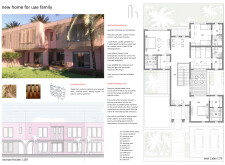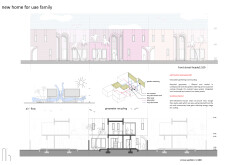5 key facts about this project
### Overview
Located in the United Arab Emirates, this architectural project addresses the needs of a family within the context of a SMART Terrace Housing Complex. It aims to enhance community integration while upholding principles of environmental sustainability and innovative design. The residence is designed not only as a personal living space but also as a component of a larger neighborhood, fostering connections among residents through the incorporation of shared spaces.
### Spatial Configuration and Connectivity
The layout is organized into distinct functional zones, designed to support various family activities while ensuring privacy and social interaction. The key spatial areas include a Family Zone for intimate gatherings, a Guest Zone for accommodating visitors, an Outdoor Zone that encourages engagement with the natural environment, and a Service Zone dedicated to practical elements like kitchens and utility spaces.
The master plan incorporates pedestrian pathways that connect to the broader urban context, emphasizing accessibility and active transport. It highlights areas within a 10 to 30-minute walking radius, strategically promoting interaction between the newly developed housing and existing neighborhoods, in alignment with urban growth strategies in Dubai.
### Sustainability and Materiality
A commitment to environmental sustainability is central to the project’s material choices and construction practices. Sustainable materials, such as recycled concrete and locally sourced mangrove wood, are utilized to minimize ecological impact. Additionally, the project employs hydrophobic mortar and local marine bio-materials, enhancing durability and reducing reliance on non-renewable resources.
Construction techniques prioritize efficiency through modular prefabrication and the use of a pop-up production unit that minimizes waste and carbon emissions. Solar panels are incorporated to harness renewable energy, supporting the household's long-term ecological goals. Passive cooling strategies, including the integration of sun screens and greywater recycling systems, further augment the project’s sustainability initiatives.
### Architectural Aesthetics
The architectural style reflects a modern interpretation of traditional Emirati design, characterized by soft curves, arched windows, and a harmonious color palette that aligns with the natural sandstone tones prevalent in the region. The integration of landscaping, featuring palm trees and shrubs, enhances visual appeal and contributes to a cohesive environment that respects local heritage.























































