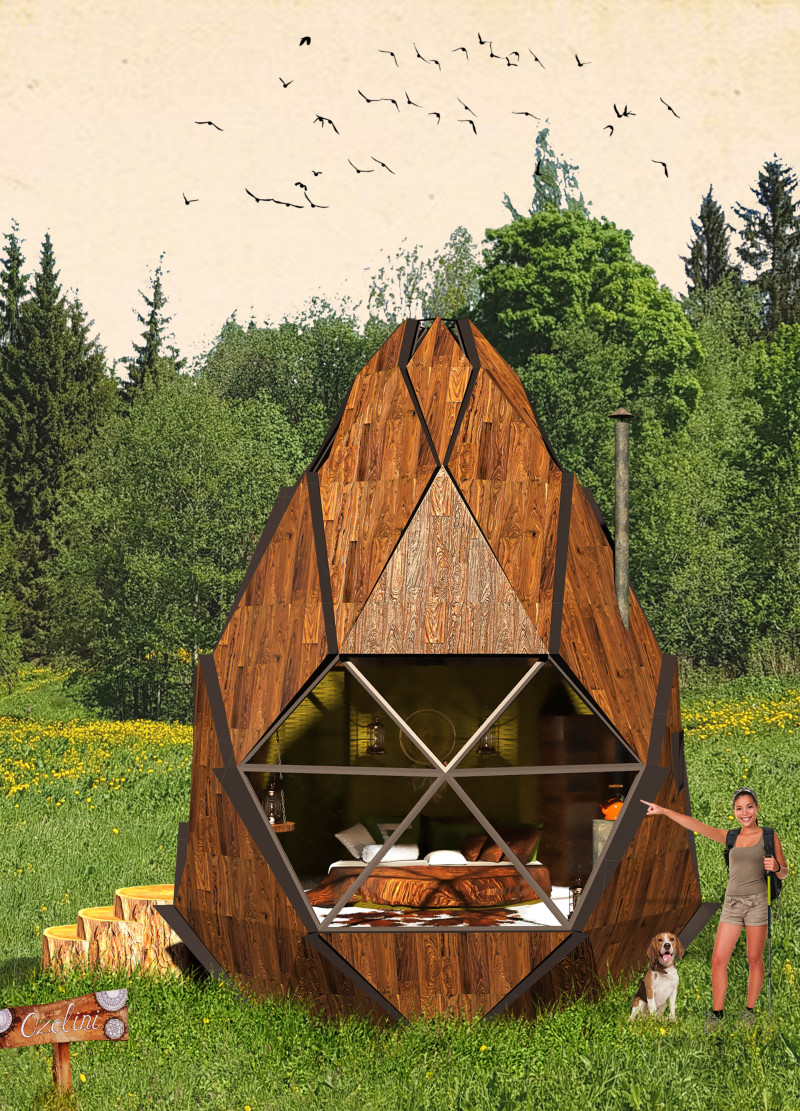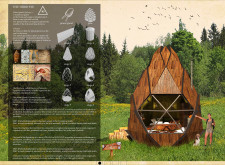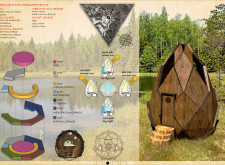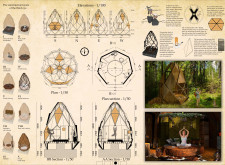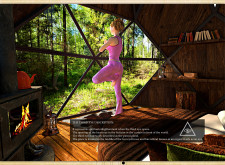5 key facts about this project
The design focuses on the concept of the "Third Eye," merging ideas of spirituality with practical living. It represents the pineal gland, an important organ linked to higher consciousness and insight in many cultures. The layout is carefully organized to balance communal spaces with areas for individual reflection and meditation, promoting both connection and personal tranquility.
Structural Framework
A thoughtful arrangement of spaces enhances interaction among residents while providing private areas for contemplation. Meditation zones are integrated with communal spaces for dining and gathering, creating a flow that encourages mindfulness and a sense of community.
Material Utilization
Concrete blocks form the foundation, ensuring stability and strength. Wood is used to bring warmth into the design and to create a connection with nature. Steel fasteners are included to maintain the integrity of the structure. These materials serve both functional and aesthetic purposes, contributing to the overall theme.
Spatial Organization
The construction includes elements such as water tank installations and grid flooring, serving as practical foundations for the building. A central pineal backbone supports the entire design, allowing for different ceiling heights that create an open atmosphere. Wooden laths form the outer shell, reinforcing the structure and reflecting the symbolism associated with the third eye.
One unique feature is a reflective wind shield designed to offer privacy for adjacent cabins. This element enhances the exterior's appeal while letting natural light enter. It contributes to a calm setting that promotes introspection and a connection with the outdoors. The design invites contemplation while maintaining a balance between personal space and community life.


