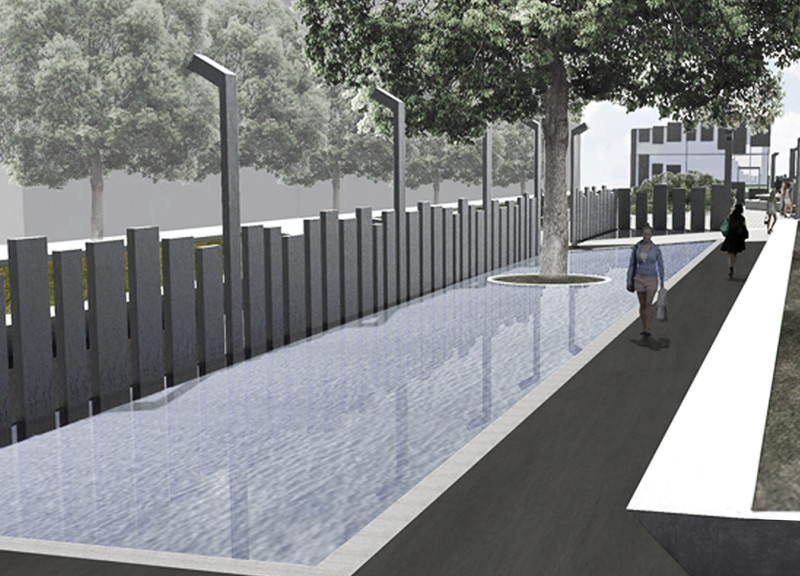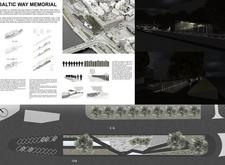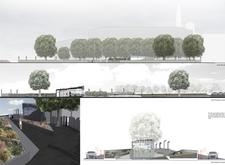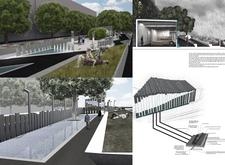5 key facts about this project
**Overview**
The Baltic Way Memorial, located along the banks of the river in Riga, Latvia, is designed to commemorate the peaceful demonstrations of 1989 that were instrumental in the Baltic states' movement towards independence from the Soviet Union. This project serves as a poignant site for reflection, aimed at both locals and tourists, recognizing the collective spirit of unity and resilience that characterized this historic moment.
**Spatial Arrangement**
The memorial features a carefully organized physical layout that includes an exhibition hall, a café, and well-defined public spaces. The exhibition hall acts as the primary area for educational engagement, presenting the history of the Baltic Way. Surrounding these facilities, the landscaped public spaces provide venues for leisure and community interaction, enhancing the visitor experience and encouraging reflection. The design prioritizes pedestrian accessibility throughout the site, with pathways linking all areas and facilitating smooth movement while accommodating vehicle access through strategically positioned parking.
**Material Selection and Sustainability**
The choice of materials in the Baltic Way Memorial underscores its symbolic intent and durability. The use of concrete, glass, metal, and natural stone creates a harmonious blend of modern and traditional elements, reinforcing the connection to the site's history. Notably, water features serve both aesthetic and functional purposes, promoting tranquility while addressing drainage and irrigation needs. The project integrates sustainable design practices, including efficient water management and biodiversity-focused plantings that support local wildlife, thereby enhancing the ecological framework of the memorial. Dynamic interactions of light and shadow through the site further enrich the visitor experience, inviting contemplation at varying times throughout the day.




















































