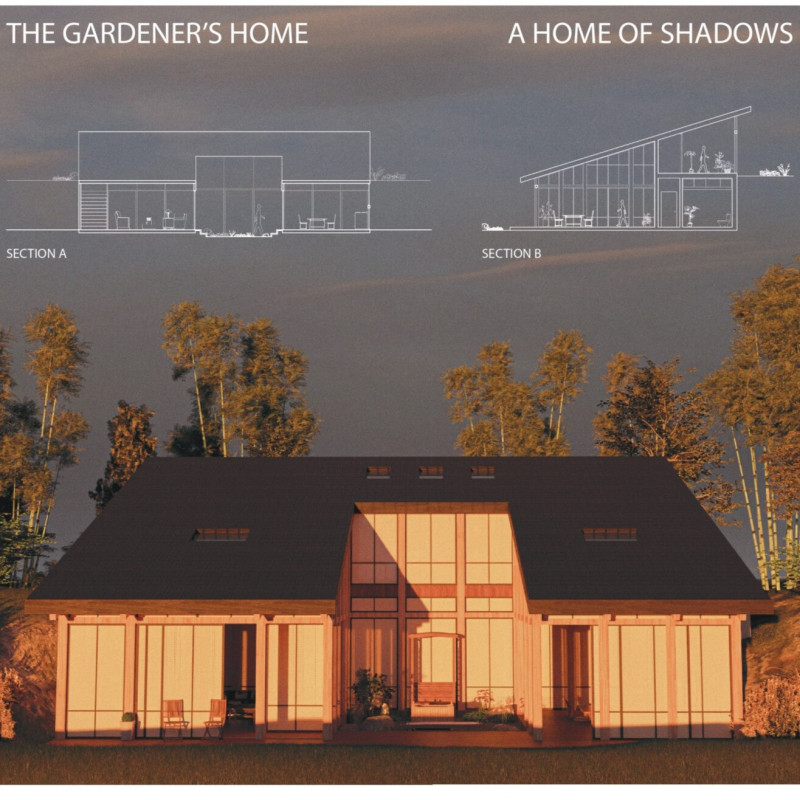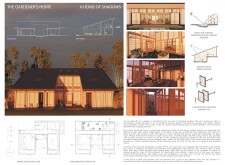5 key facts about this project
### Overview
Located within a thoughtfully integrated landscape, "The Gardener's Home" emphasizes the relationship between human habitation and the natural environment. The design captures the dynamic interplay of light and shadow, creating spaces that transition in character throughout the day based on solar exposure. Each area of the residence is tailored to support the activities of a gardener, promoting both functionality and a strong connection to the outdoor surroundings.
### Spatial Dynamics
The architectural layout is organized into distinct areas reflecting the varied functions required for daily living and gardening activities. The private level features interconnected yet secluded spaces such as living areas and bedrooms, ensuring a balance between communal interaction and individual privacy. At the entry level, practical workshop spaces are integrated alongside welcoming areas, reinforcing the dual role of the home as both a personal sanctuary and a point of community engagement.
### Materiality and Design Elements
The material palette is deliberately chosen to complement the surrounding landscape while enhancing the design's intent. Predominant use of wood in structural framing and wall panels introduces warmth, while expansive glass surfaces foster transparency and an abundance of natural light. Durable metal elements are incorporated for structural support, providing a contrast that balances the organic materials. Reflective water features further enhance the thematic focus on light, establishing an environment where the dynamics of natural illumination can be experienced throughout the day. Additionally, the design scales elements to human proportions, creating intimate spaces that encourage occupant comfort and connection to nature.



















































