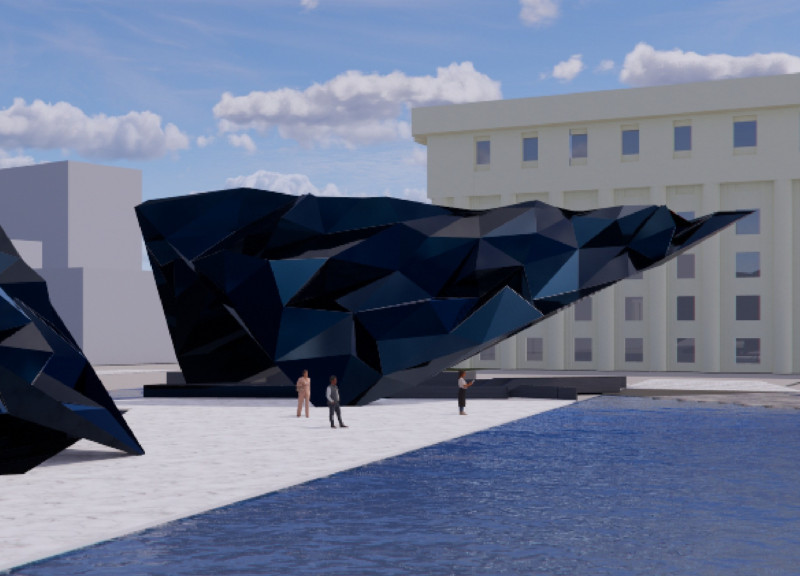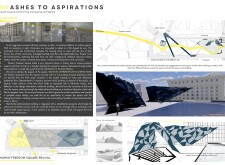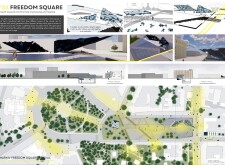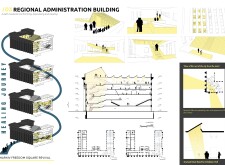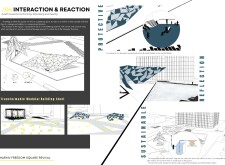5 key facts about this project
### Project Overview
The Kharkiv Freedom Square Revival project is situated in Kharkiv, Ukraine, addressing the societal challenges stemming from ongoing conflicts. Its intent is to foster healing, reflection, and community support, creating a platform that engages with both historical and contemporary issues affecting the local population.
### Spatial Connectivity and Community Engagement
The design embodies concepts of Relation, Representation, and Reflection, with a pathway titled “Ashes to Aspirations” symbolizing a journey toward hope and regeneration. This pathway integrates the historic Freedom Square with significant locales such as the Regional Administration Building and nearby parks, facilitating movement and interaction among citizens. The public space serves as a venue for communal expression and contemplation, enabling both demonstrations and personal reflection.
### Material Selection and Sustainability
The materiality of the project plays a critical role in its structural integrity and sustainability goals. Proposed materials include steel for frames and structural elements, glass for transparency and connection with the environment, and concrete for its durability in public thoroughfares. Modular prefabricated panels are suggested for their adaptability, allowing for the reconfiguration of space as community needs evolve. The integration of native plant species and bioengineering in landscaping further strengthens environmental sustainability, promoting ecological balance within urban settings.
Key design features encompass dynamic gathering spaces designed for a variety of activities, sculptural architecture with angular forms that echo natural motifs, and reflective water features that enhance the contemplative atmosphere. This modular design approach not only facilitates community events with flexible arrangements but also reinforces a responsive architectural framework that prioritizes safety without compromising environmental harmony.


