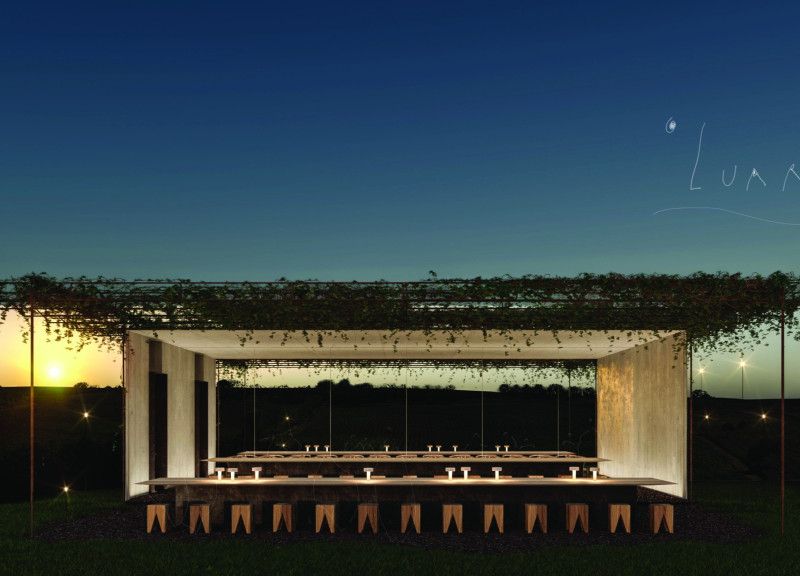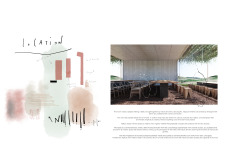5 key facts about this project
The architectural design project LUAR is set in a peaceful environment where nature closely interacts with the built form. Serving as a communal space, it encourages people to connect through shared experiences around a central table. Inspired by the calming qualities of moonlight, the design aims to create a harmonious atmosphere that blends indoor and outdoor spaces, highlighting a strong connection to the landscape.
Conceptual Framework
The design emphasizes fluidity and openness. Its layout is carefully organized to promote social interaction and foster a sense of community among users. The spaces within and outside the building are intricately linked, inviting occupants to experience the beauty of nature while enjoying the comforts of the interior.
Spatial Dynamics
A notable feature is the mirror wall and full glass front, which erase traditional boundaries between inside and outside. These reflective surfaces not only expand the perception of space but also allow for ongoing visual engagement with the surrounding landscape. This encourages a relationship between the structure and its natural environment, enhancing both the look and feel of the space.
Thermal Performance
The design pays close attention to sustainability. A concrete slab serves as a foundational element supporting the building while helping regulate temperature. Below this slab, a thick layer of gravel acts as a thermal storage system, managing air temperature for comfort throughout the seasons. This approach shows a commitment to environmental efficiency and user well-being.
Material Integration
The facade features Portuguese tiles in earthy shades that blend with the landscape. This choice of materials enhances the aesthetic appeal and connects the design to local culture. By using natural materials, the project reinforces its bond with the environment while enriching the overall sensory experience.
Ample natural light floods the interior, enhancing the calming ambiance and inviting people to relax.





















































