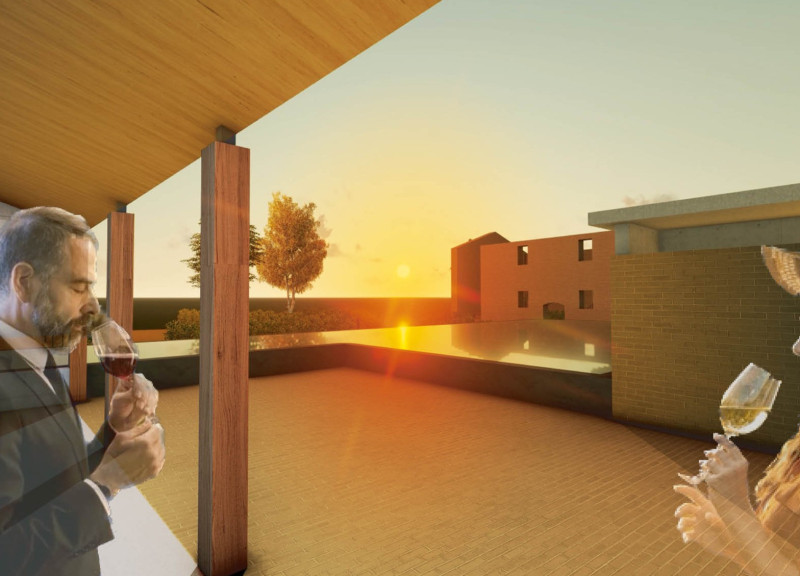5 key facts about this project
The design seeks to integrate a winery with its surrounding vineyard, creating a connection between the built environment and nature. Set in a scenic location, the project aims to enhance visitor experiences through thoughtful organization of space and attention to materiality. The main idea revolves around a vineyard grid, which shapes the layout and helps foster a relationship between the architecture and the landscape.
Vineyard Grid Integration
A grid system measuring 3.5M by 4.5M is used, aligned with the existing tailoring grid of the Till winery. This integration creates a unified relationship between the architecture and the vineyard. The grid serves both visual and functional purposes, guiding how visitors move and interact with the site. Its clear structure enhances the overall appeal.
Reflective Elements
Mirror-finished vineyard posts are another feature of the design, enhancing the connection between the winery and its environment. These reflective surfaces catch the rays of the setting sun, producing visual effects that engage visitors. The use of these mirrors adds layers to the experience, inviting people to connect with the surroundings on different levels.
Transformation of Existing Structures
The existing building is transformed through a process of reversing voids and masses. This approach uncovers parts of the structure that were not easily seen, allowing for an exploration of its historical context. The intention is to create new value from what is already present, linking the history of the building with contemporary needs.
Courtyard and External Spaces
A significant design element is the conversion of the residential area into a courtyard. By removing the floor, an open connection to the landscape is established. Each room features an opening to the courtyard, which encourages interaction between indoor and outdoor spaces. Additionally, the plan includes demolishing two parts of the barn while reusing the bricks to honor the past.
The design also includes an 800 mm wide external space located between the guest room wing and the existing building. This area will enhance natural light and ventilation while keeping the historical context in mind. It creates a space that invites visitors to move between the architecture and the vineyard.
Overall, the design balances modern needs with respect for the original structure. Through these strategies, it allows for a thoughtful interaction with both the architecture and the agricultural landscape, encouraging a sense of place and memory.























































