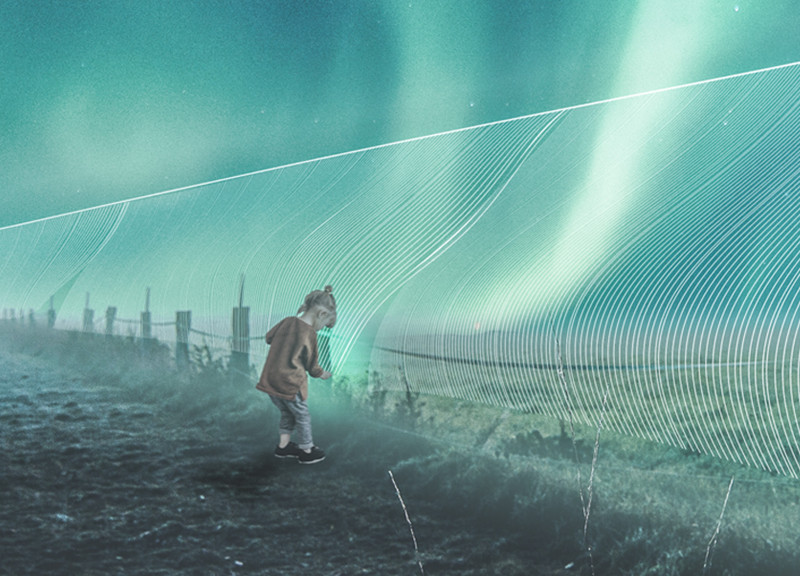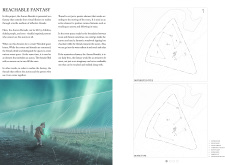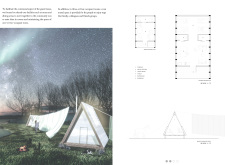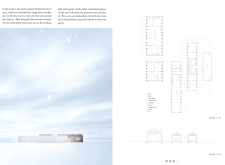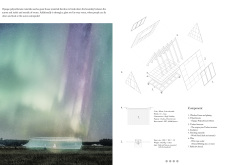5 key facts about this project
### Project Overview
Reachable Fantasy is an architectural project located in a region known for the visibility of the Aurora Borealis. The design intent emphasizes accessibility and engagement for diverse user groups, including children, the elderly, and individuals with visual impairments. The project aims to create a space where users can interact with the essence of the aurora, translating this natural phenomenon into a tangible architectural experience.
### Spatial Dynamics
The organization of space is characterized by flexible zones that facilitate various activities. Event Spaces are designed for dynamic use, allowing boundaries to dissolve between areas, promoting social interaction and imaginative activities, such as reading. Community Zones feature shared amenities like saunas and dining areas, fostering collaboration among users and minimizing private room usage to enhance group dynamics. Guest accommodations vary in size, including individual rooms and larger spaces for families, accommodating the diverse needs of visitors.
### Material Selection
Material choices are integral to realizing the project’s conceptual vision. Opaque polycarbonate sheets provide a sense of transparency while maintaining privacy and comfort, allowing natural light to interact with interior spaces and enhance the experience of the aurora. The structural frame utilizes Oregon pine, known for its aesthetic appeal and durability. Reflective threads serve both as a design feature and an interactive element, capturing the transient quality of the aurora while encouraging physical engagement from users. Additionally, specialized insulation materials ensure energy efficiency, aligning with sustainable design principles, while finishing materials contribute to a harmonious internal environment.


