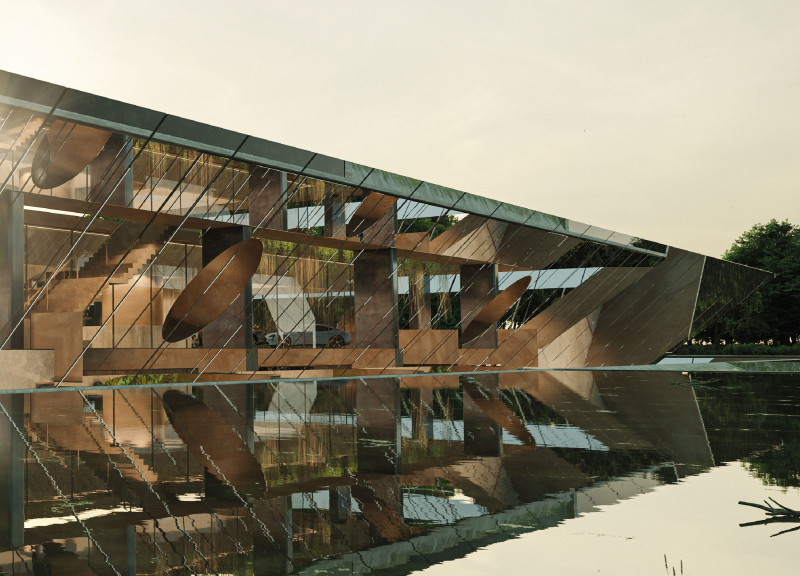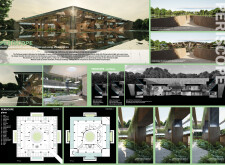5 key facts about this project
### Project Overview
The Periscope project is situated within a context that encourages exploration of subterranean living while adhering to sustainable practices. By incorporating designs that facilitate the entry of natural light and provide views from below ground, the intention is to create an environment that mitigates the challenges associated with urban development. Employing an innovative architectural framework, this project aims to establish a symbiotic relationship between the built environment and its natural surroundings.
### Spatial Strategy and Functions
The architectural layout is methodically organized into distinct functional zones. The upper level comprises communal living spaces, including lounges and cafés, designed to maximize daylight through extensive glass features, providing unobstructed views of the exterior landscape. In contrast, the underground level accommodates private residences and service areas, enhanced by light wells that redirect sunlight into lower spaces. This configuration promotes both social interaction and privacy, ensuring a comprehensive approach to underground habitation.
### Materiality and Sustainability
The design strategy employs a diverse palette of materials reflective of the project’s sustainability goals. Reinforced concrete provides structural integrity, while large glass panels facilitate light penetration and visual connectivity with the exterior. Sustainable wood finishes enhance the warmth of indoor environments, and reflective metal elements significantly contribute to the building's ability to channel natural light. Additionally, green roof components serve dual purposes of insulation and ecological integration, fostering biodiversity while minimizing visual impact on the surroundings. The project also incorporates energy-efficient technologies that optimize performance, such as solar energy collectors and natural temperature regulation systems, thereby minimizing reliance on conventional energy sources.




















































