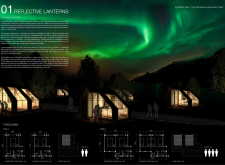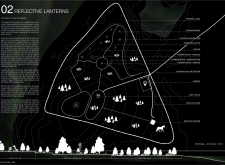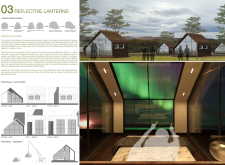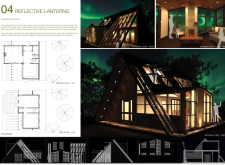5 key facts about this project
### Project Overview
Located in a pristine area near the Aurora Borealis, the Reflective Lanterns project aims to establish a guest village that blends contemporary living with local cultural narratives. The design seeks to create a meaningful experience for visitors by immersing them in the region's natural beauty and the unique beliefs of the local population. The architecture reflects these cultural elements, ensuring a harmonious integration with the surrounding landscape.
### Cultural Connection
The concept is strongly influenced by local myths surrounding the Aurora Borealis and the notion of Huldufólk, or "hidden people," believed to inhabit the land. Each living environment is designed to encapsulate these stories, fostering a rich visitor experience that melds traditional narratives with modern functionality. This approach allows guests to engage deeply with the local culture, enhancing their understanding of the region's heritage.
### Spatial Organization and Materiality
Guest accommodations are categorized into two distinct types of cottages, each characterized by simple geometric forms and multi-faceted roofs reminiscent of traditional Scandinavian architecture.
- **Type 1 (Double and Twin Bed Layouts):** Accommodating up to four individuals, these units prioritize flexible arrangements and maximize natural light through strategically placed large windows that connect the interiors to the external landscape.
- **Type 2 (Quadruple Bedroom Configuration):** Larger than Type 1, these cottages offer enhanced communal spaces alongside private sleeping areas, thereby promoting interaction among guests while allowing for personal retreats.
Materials selected for construction include sustainably sourced timber for structural framing, SHEFRA cement board for weather-resistant cladding, and double-glazing glass panels that optimize thermal efficiency and daylight penetration. The use of wood for decking ensures a functional link between indoor and outdoor spaces, facilitating accessibility throughout the site.
### Reflective Aesthetics and Site Layout
The design incorporates reflective elements to create a visual dialogue with the landscape. Mirrored surfaces serve to evoke the connection to Huldufólk, enhancing the mystical quality of the environment. A thoughtfully organized site layout provides clear pathways that guide guests through communal areas—including shared facilities like saunas and dining spaces—while maintaining the privacy of individual accommodations.
Each unit features multipurpose living areas that efficiently use space, alongside large openings that allow for natural ventilation and a connection to the outdoors. Interior finishes combine wooden textures with soft furnishings to create inviting surroundings, ensuring comfort in the region's colder climate.





















































