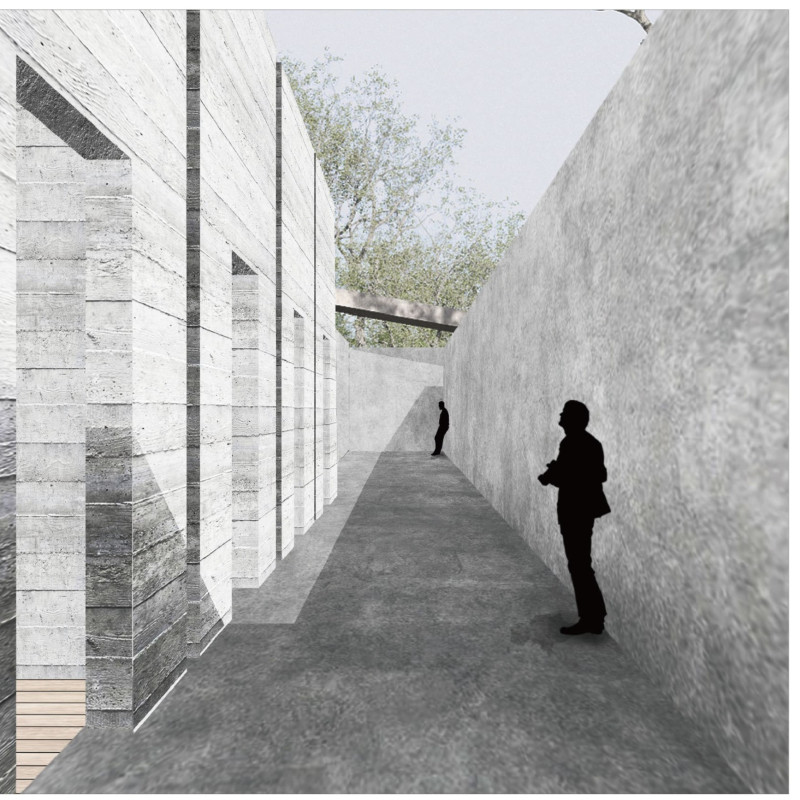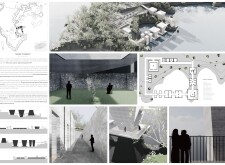5 key facts about this project
### Overview
The hospice design project, “The Way to Eternity,” is focused on enhancing the experience of individuals approaching end-of-life stages. It is conceptualized to support not only physical comfort but also psychological and emotional well-being, acknowledging the spiritual needs of patients. The design is situated in a natural landscape, which is intended to foster a calm and tranquil environment.
### Spatial Strategy
The layout of the hospice emphasizes a continuum of care and connection among patients, families, and staff. The main structure features clean lines and open spaces that maximize natural light and establish visual connections to the surrounding landscape. Private rooms are designed to offer intimacy and privacy while incorporating large windows to provide personal views of nature. Common areas for group activities facilitate social interactions, underscoring the importance of community support during the final phase of life. Additionally, garden spaces are interwoven throughout the complex, creating inviting sanctuaries for reflection and interaction with nature.
### Materiality and Unique Features
The selection of materials plays a critical role in conveying themes of permanence and tranquility. Concrete provides structural integrity, while natural stone adds an organic texture that connects the built environment to the earth. Glass enhances transparency and lightness, blurring the boundaries between indoor and outdoor spaces. Wood is introduced to create warmth and comfort, mitigating the austere feel of other materials. Unique features such as reflective surfaces and water elements promote meditation and tranquility, while flexible spaces accommodate a variety of functions, from quiet reflection to communal gatherings. The integration of art throughout the space fosters dialogue and reflection on themes of life, death, and solace.


















































