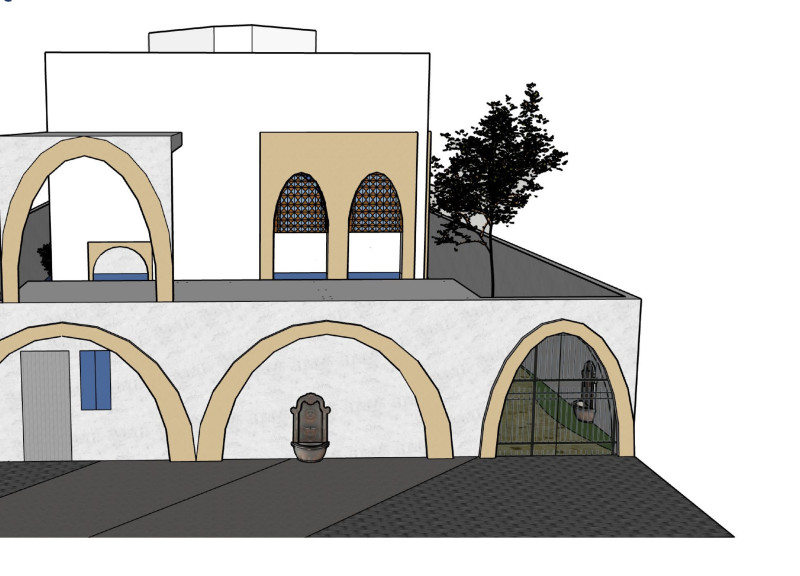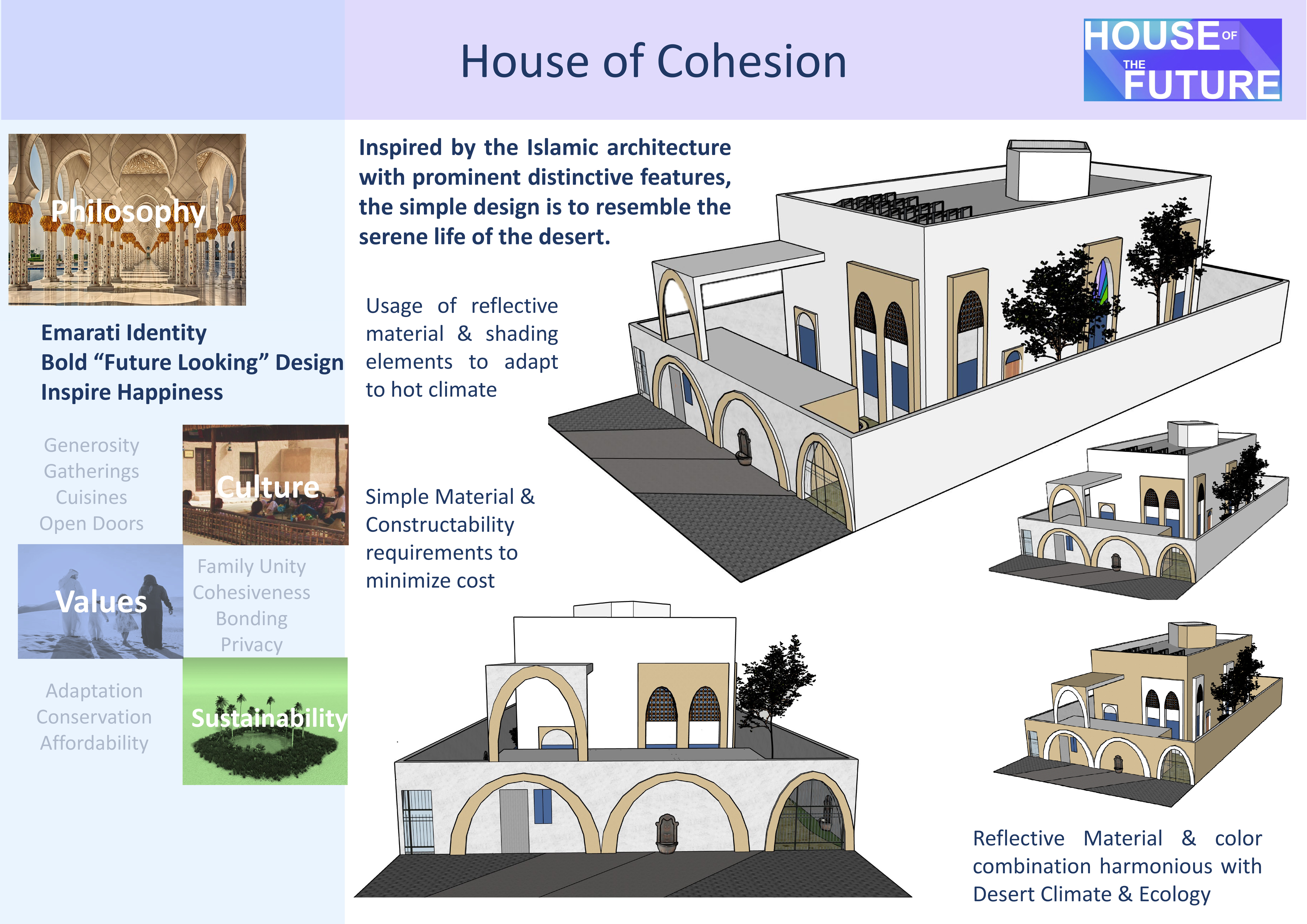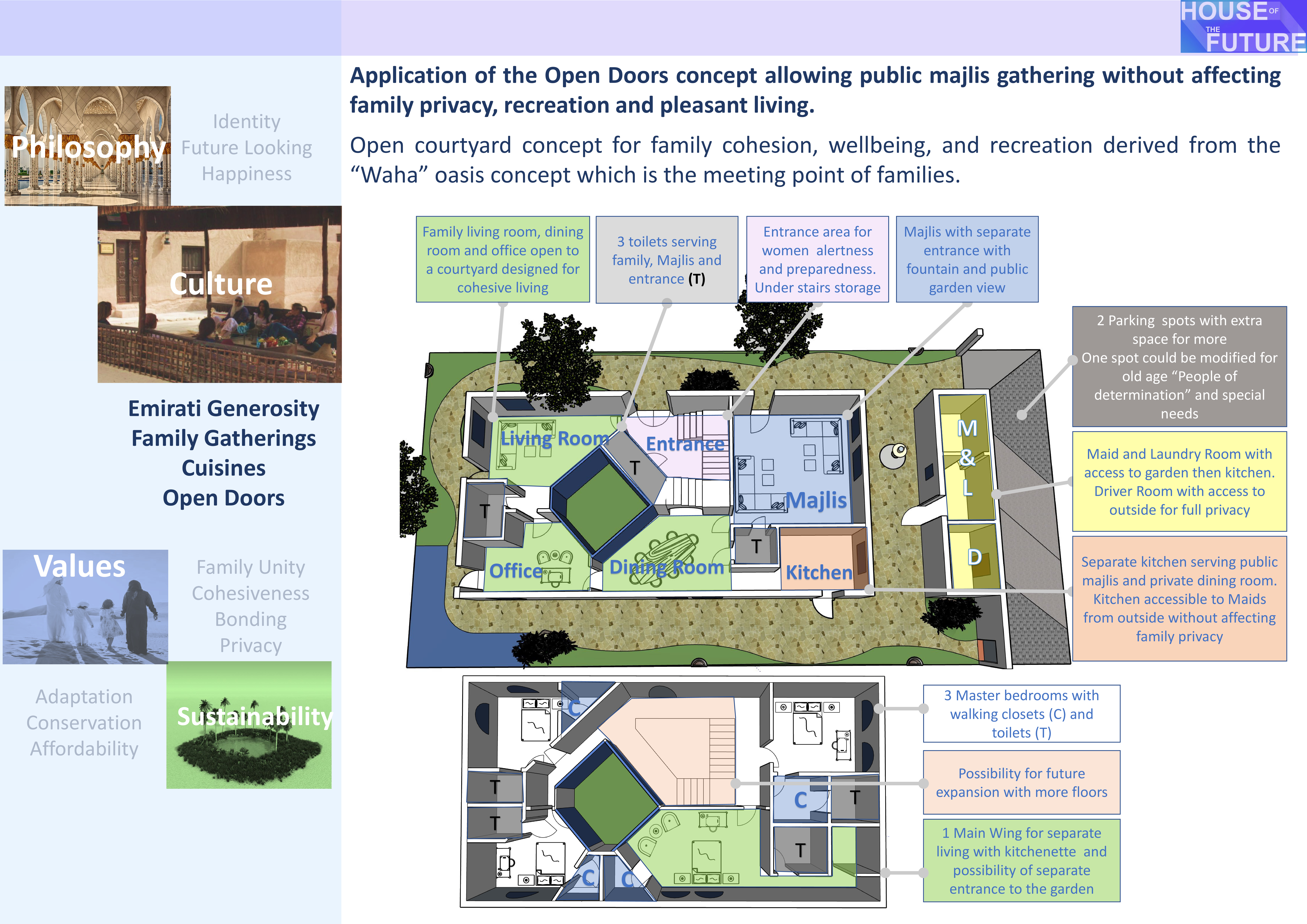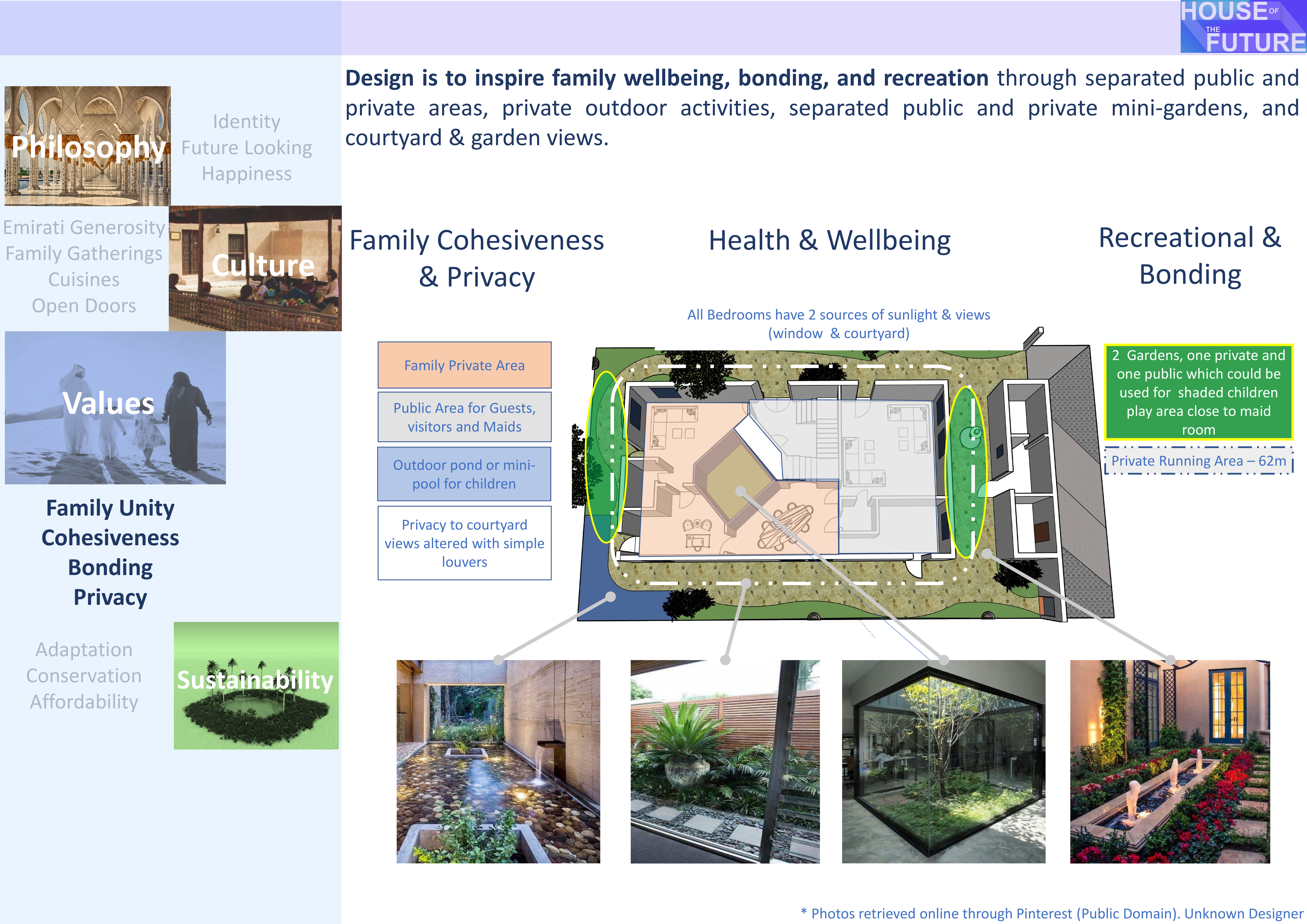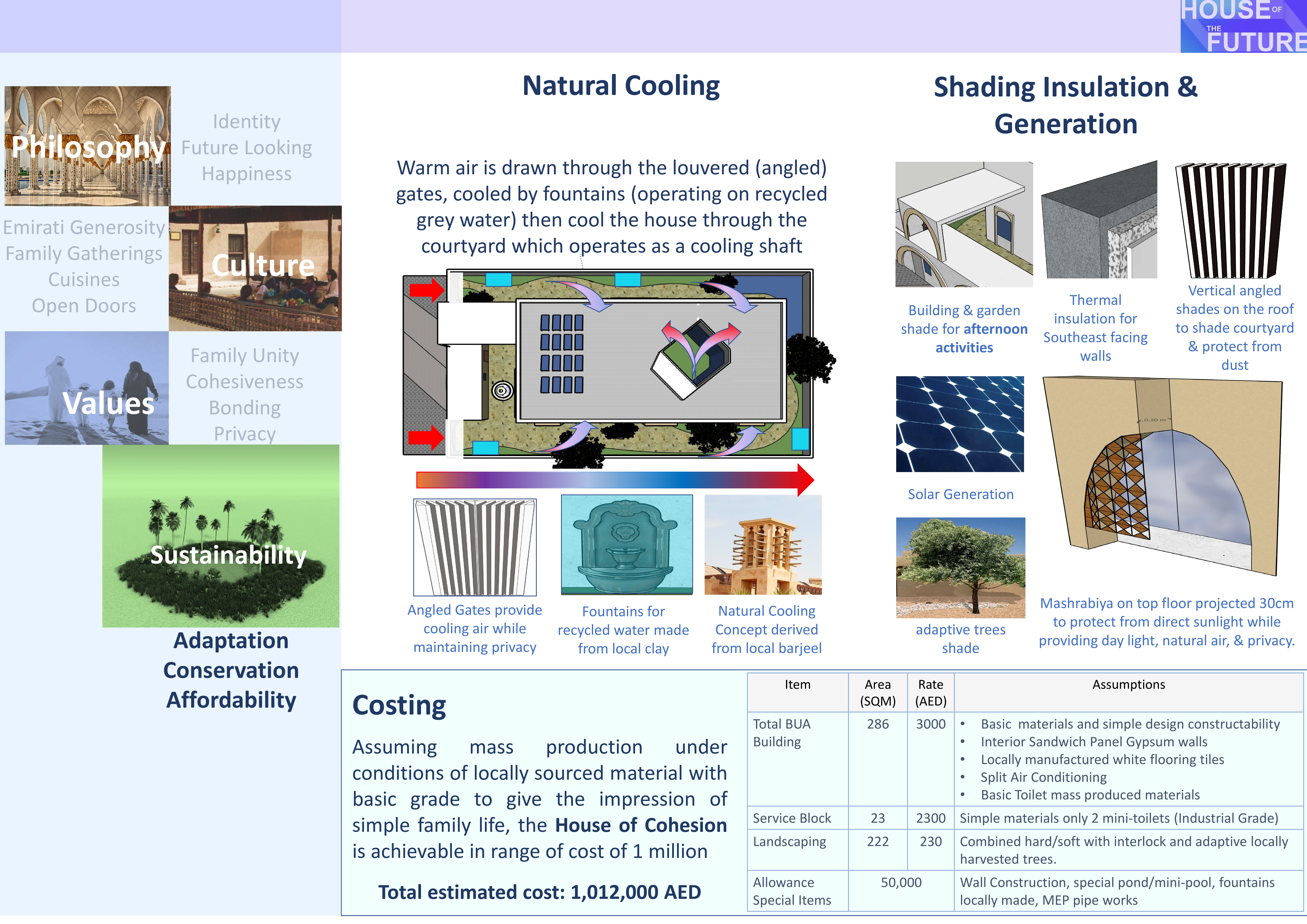5 key facts about this project
# Analytical Report on the House of Cohesion
### Overview
Located in a desert climate, the House of Cohesion is designed to integrate elements of traditional Islamic architecture with contemporary functionality and environmental considerations. This project focuses on promoting family cohesion and community interaction while reflecting the Emirati identity through its spatial arrangements and cultural symbolism.
### Architectural Layout
The design features a central open courtyard that facilitates interaction between public and private areas, enhancing community ties while maintaining family privacy. A thoughtful organization separates the majlis and other communal spaces from private quarters, allowing for varied activities without compromising personal space. The inclusion of outdoor gardens and a designated children's pool further enriches recreational opportunities and family engagement.
The home strategically positions essential living areas—including a family room, dining space, and work areas—around the courtyard to maximize natural light and outdoor views. The layout includes three master bedrooms, each designed with walk-in closets to balance private and communal living effectively. The concept of open doors fosters social connections, enabling gatherings while preserving the boundaries of personal privacy.
### Materiality and Sustainability
The House of Cohesion prioritizes sustainable material choices to enhance thermal comfort and minimize environmental impact. Reflective materials are employed to reduce heat absorption, while natural cooling strategies, such as angled gates and water features that recycle water, create a refreshing climate within the interiors. Locally sourced clay and the cyclical reuse of building materials further emphasize resource conservation and economic efficiency.
Sustainability features include strategic ventilation that harnesses warm air and incorporates water elements to cool living spaces. Additionally, solar panels on the roof generate energy, contributing to the house's ecological footprint. Water features serve both functional and aesthetic purposes, linking inhabitants to their natural surroundings and promoting a sense of well-being. This architectural approach illustrates a commitment to creating spaces that are not only livable but also environmentally responsible.


