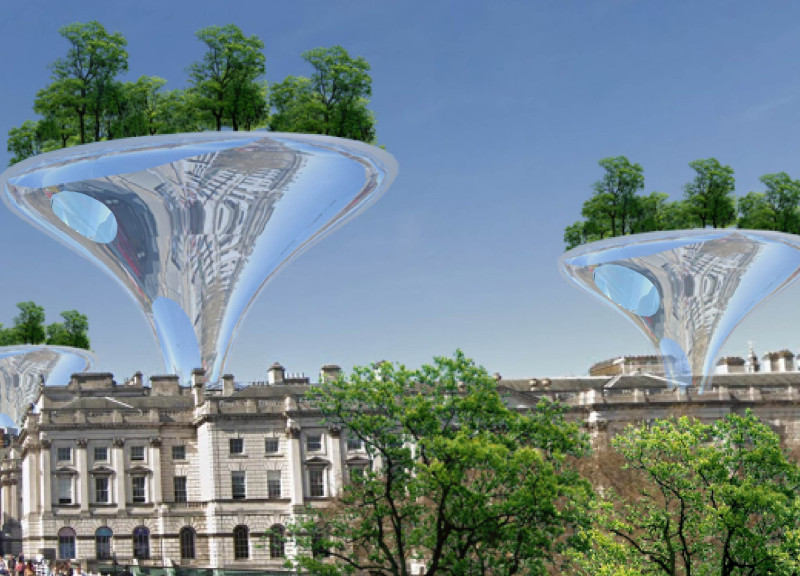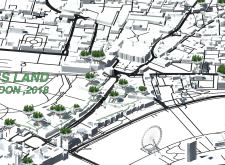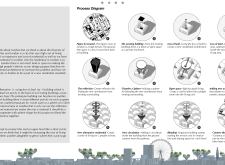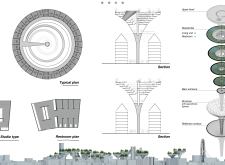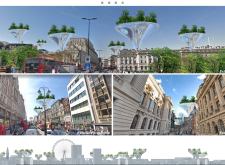5 key facts about this project
The project "Less Land," located in the urban environment of London, aims to tackle the challenges associated with high living costs and the scarcity of space for housing. The design concept focuses on making efficient use of the limited land available while also promoting a sense of community. By changing how residential areas are conceived, the design strives to provide functional living spaces that can enhance the overall quality of life for residents.
Spatial Optimization
This approach emphasizes the importance of reducing the overall mass of buildings. By doing so, the design allows for the creation of open spaces and courtyards that serve as private retreats for residents. These areas support social interactions and offer a pleasant environment for outdoor activities. The effort to create such spaces reflects a commitment to improving both living conditions and community relationships.
Integration of Community Amenities
The project also introduces the innovative use of air space above existing buildings. This allows for the addition of various functions, such as green spaces, markets, and restaurants, directly integrated with residential units. By incorporating these amenities within the same environment, the design encourages a lively atmosphere where people can live, work, and socialize without needing to travel far.
Connectivity and Mobility
Another key aspect of the design is its focus on connectivity. Pathways and bike lanes are strategically placed to link different levels and sections of the development. This emphasis on mobility enhances ease of access, making it convenient for residents to move around. It promotes a more active lifestyle, encouraging outdoor interaction and engagement with the urban setting.
Reflective Architectural Elements
To integrate new structures with the historic character of London, reflective surfaces are incorporated into the design. These areas of reflective silver are intended to create a sense of continuity between the new architecture and its surroundings. By allowing light to play on these surfaces, the design fosters a connection to the historical context while inviting residents to experience a modern living space.
Strategic voids in the design allow natural light to flow into living areas, creating brighter, more welcoming environments for residents. This thoughtful arrangement enhances well-being and encourages a sense of openness in daily life.


