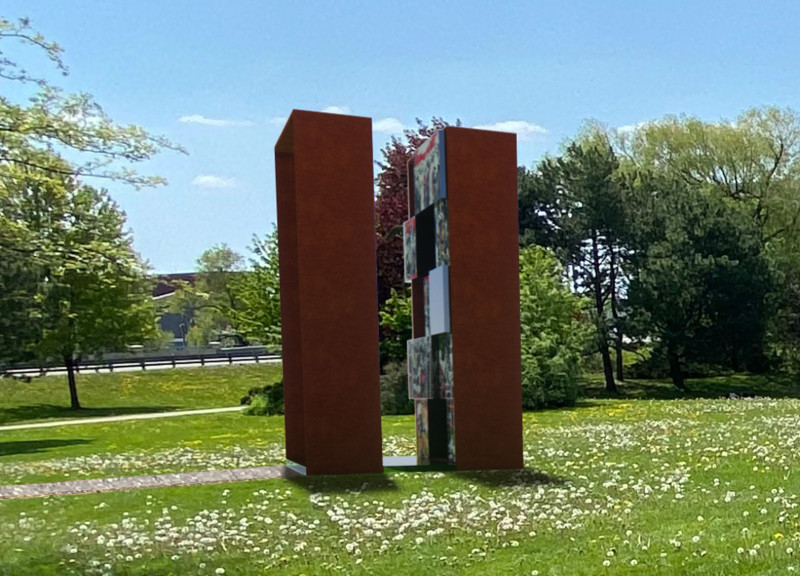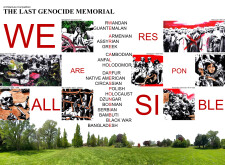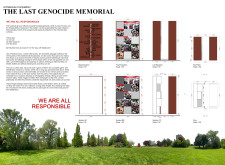5 key facts about this project
The Last Genocide Memorial is a thoughtfully conceived architectural project dedicated to commemorating the victims of various historical genocides. This memorial seeks to elicit reflection and foster awareness about the atrocities of the past, reinforcing a collective responsibility to confront human rights violations. The design strategy incorporates a dialogue between materiality, space, and historical narratives, ultimately creating an educational and contemplative environment.
The memorial features tall vertical slabs constructed primarily of corten steel, a material chosen for its aesthetic quality and its ability to weather naturally, symbolizing both resilience and endurance. The oxidation process gives the steel a unique patina, allowing the memorial to integrate harmoniously within its surrounding landscape. The arrangement of these slabs creates a defined pathway that guides visitors through the space, encouraging them to engage with the historical references displayed within.
Unique Features of the Memorial
One of the distinctive aspects of the Last Genocide Memorial is its integration of reflective surfaces. The use of mirror-finish steel is intentional, inviting visitors to see their own reflections alongside photographic images representing different genocides. This merging of individual identity with collective memory serves to deepen the visitor's emotional experience and emphasizes the message that each person bears responsibility for acknowledging and preventing atrocities.
Additionally, engraved texts throughout the memorial highlight significant historical events and articulate the fundamental idea that "We Are All Responsible." This approach complements the physical structure, creating an immersive experience where visitors not only observe but actively contemplate their role in remembering these historical narratives.
Interactive Engagement and Spatial Configuration
The memorial's spatial configuration is designed to enhance interaction with the themes of memory and reflection. Pathways meander through the structure, providing distinct vantage points and facilitating personal exploration. Each section of the memorial can evoke different emotions, allowing visitors to engage at their own pace and contemplate the varied stories presented.
The integration of photographic prints into the design adds another layer of engagement. These images serve not just as historical documentation but act as poignant reminders of the human experiences behind the events. This deliberate interaction with both visual and textual elements in the design encourages ongoing dialogue and raises awareness about contemporary issues related to genocide and human rights.
For more detailed insights into the architectural plans, sections, and overarching design ideas that support the Last Genocide Memorial, readers are encouraged to explore the project presentation further. By examining these elements, one can appreciate the depth and intention behind this significant architectural endeavor.





















































