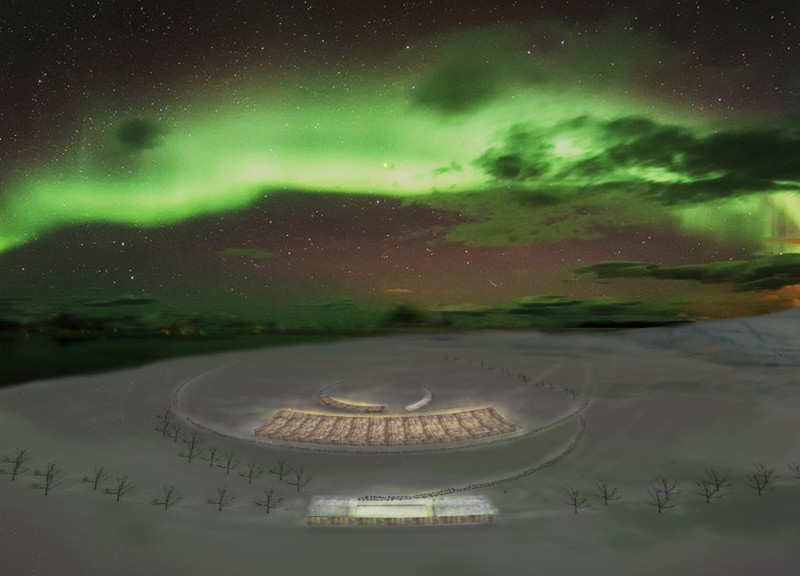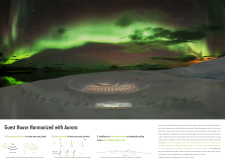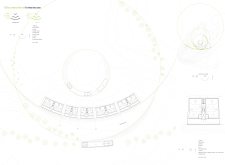5 key facts about this project
## Project Overview
The Guest House Harmonized with Aurora is located in a region celebrated for its vivid displays of the Northern Lights (Aurora Borealis). This architectural design aims to cohesively blend living spaces with the natural wonder of the night sky, prioritizing functionality and user experience alongside aesthetic considerations. The intent is to provide guests with a serene environment that fosters connection to and appreciation for the grandeur of the celestial phenomena.
### Structural and Spatial Strategy
The guest house features a distinctive curved roof that not only captures and reflects the vibrant colors of the auroras but also varies its profile according to the time of day. This form has been designed to adapt to changing celestial conditions and optimize viewing experiences for guests. The incorporation of large glass panels facilitates unobstructed views, making the auroras a central aspect of the interior layout. Moreover, the interior spaces are configured to be flexible, allowing for adaptable accommodations that cater to diverse guest needs and enhance social interaction.
### Materiality and Sustainability
A careful selection of materials underscores the project's commitment to both aesthetic and functional quality. The roof is constructed from mirror-finish stainless steel, ensuring durability in the harsh climate while reflecting the surrounding environment. The facade combines wooden elements and stone treatments that resonate with the local landscape. Interior spaces feature textured walls and polished surfaces, which subtly enhance the ambient light and contribute to the overall spatial experience. Sustainability is a key focus, achieved through energy-efficient design strategies and thoughtful material use, minimizing the visual footprint of the structure within its natural setting.





















































