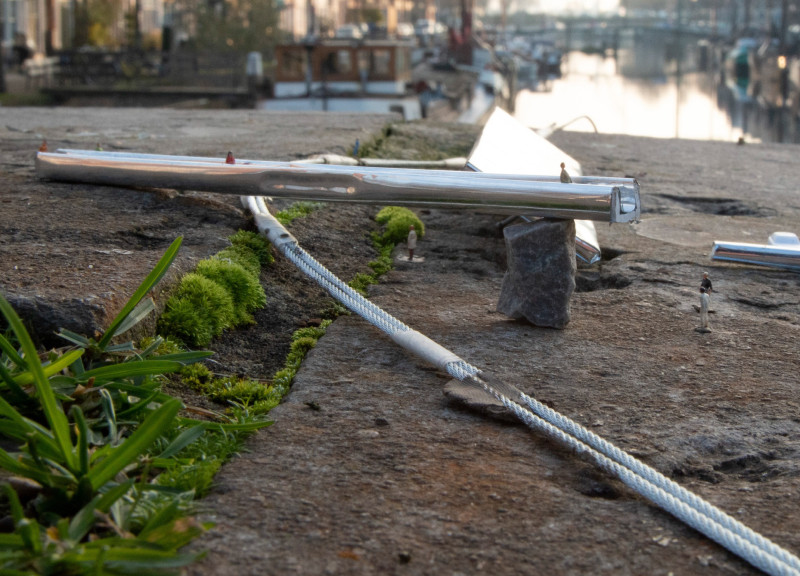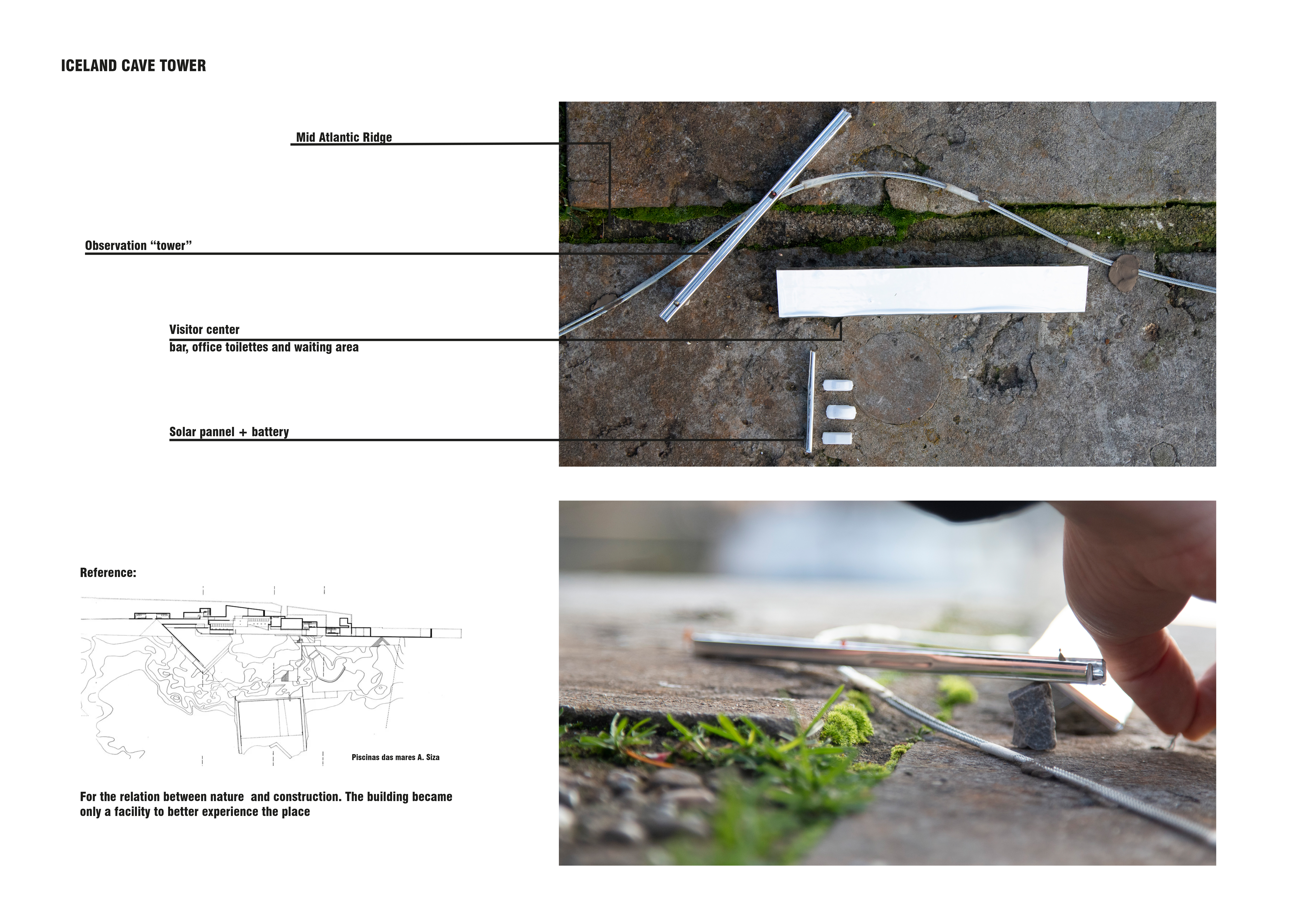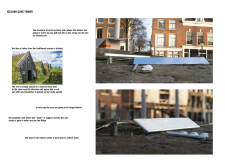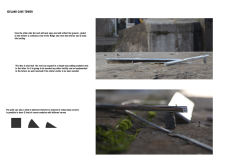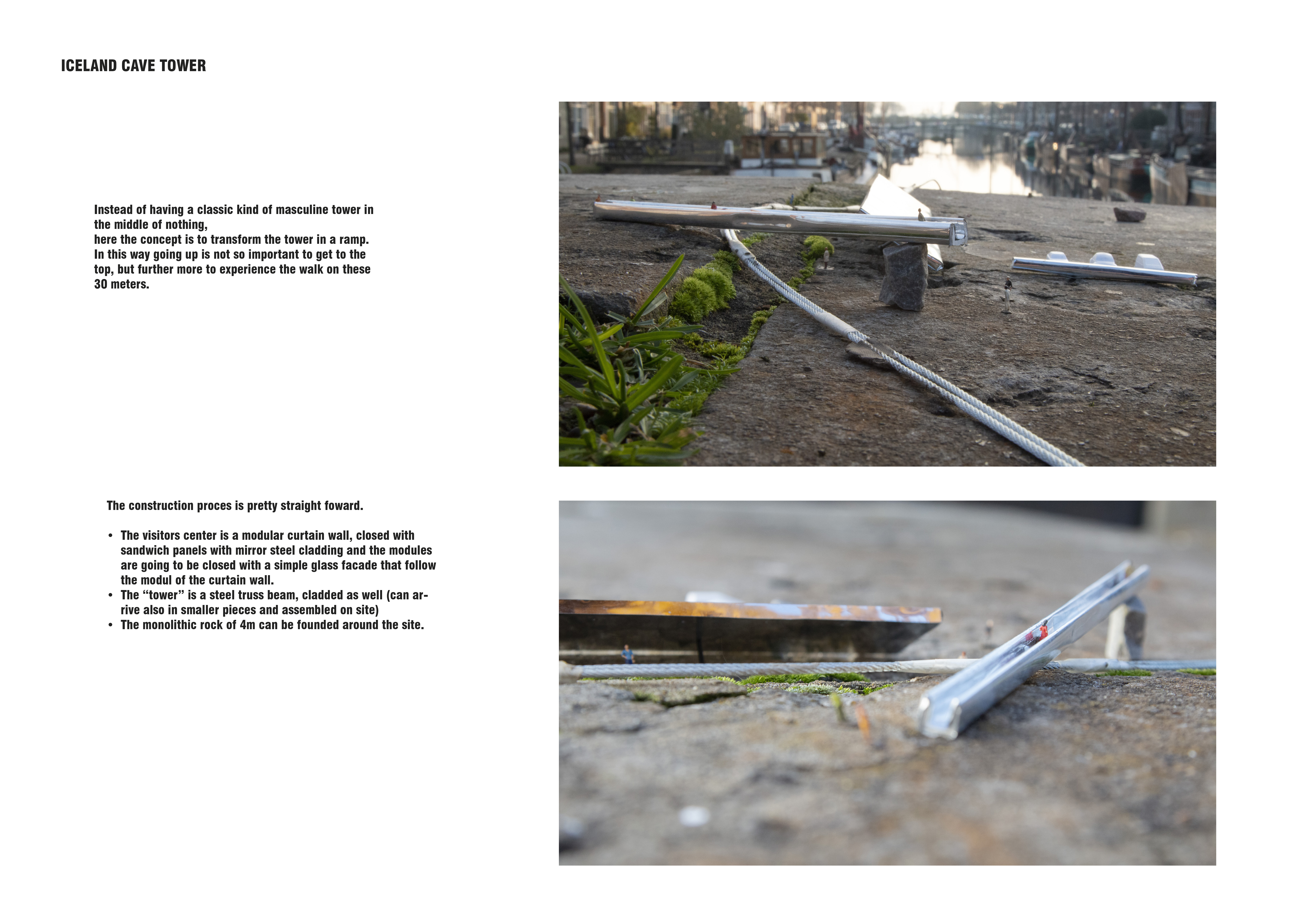5 key facts about this project
The Iceland Cave Tower is a carefully designed structure located along the Mid Atlantic Ridge, intended to serve as an observation point and visitor center. It aims to create a strong connection between the building and its natural surroundings. The overall design focuses on enhancing visitor experiences while respecting the landscape.
Design Concept
The concept behind the design encourages a deeper relationship between visitors and the environment. The roof is made with a mirror facade, allowing it to reflect the sky and blend into the surroundings. This design takes cues from traditional Icelandic architecture, creating a form that fits well within its context. Set on a natural stone wall, the structure minimizes its impact on the site, promoting a close interaction between its occupants and the landscape.
Functional Composition
The visitor center includes essential spaces such as a bar, office, restrooms, and waiting areas. Sustainability is an important aspect of the design, evident in the sloped roof, which collects rainwater. This feature demonstrates a commitment to ecological practices. The layout allows for smooth movement through the building, offering sweeping views of the Ridge while providing access to various facilities.
Experiential Design
The Iceland Cave Tower changes the idea of a traditional observation tower by incorporating a ramp. This design choice emphasizes the experience of walking up a 30-meter path instead of simply reaching a higher point. Visitors can engage more actively with their surroundings, taking time to appreciate the scenery as they make their way up. This focus on movement offers a different perspective on how one can experience such locations.
Materiality and Structure
The project uses modular curtain walls made of sandwich panels for temperature control and strength. The exterior features mirror steel that reflects the environment, allowing the structure to maintain visual continuity with its surroundings. A simple glass facade complements these walls, ensuring that natural light fills the interior. Steel truss beams give the structure solid support while contributing to a light and open appearance.
The roof’s modular nature allows for future adaptability, enabling the tower to evolve as visitor needs change. This flexibility is part of the overall design, which integrates well with the terrain. The reflective surfaces of the building create a dynamic visual experience, as the sky and landscape are mirrored back. This encourages visitors to engage with the structure and the beautiful environment it occupies.


