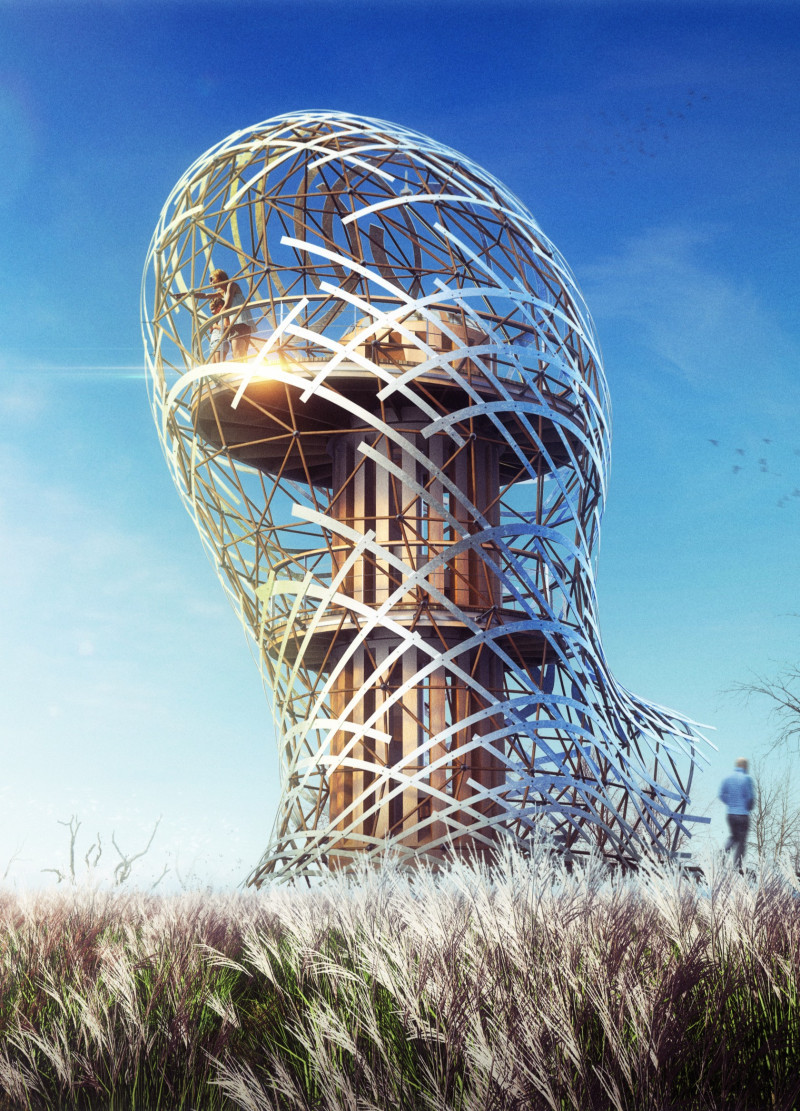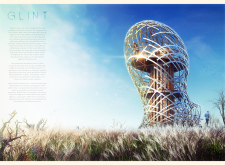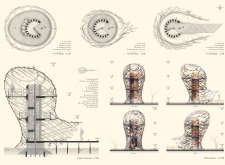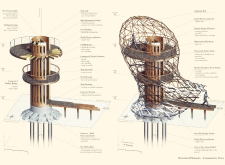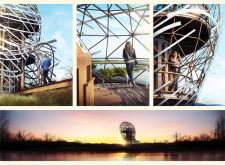5 key facts about this project
### Project Overview
GLINT is an observation structure located within a natural setting, designed to integrate harmoniously with its surroundings. The project emphasizes the connection between architecture and nature, creating a space that facilitates reflection and observation for visitors. Its design focuses on enhancing user interaction with the environment, inviting a deeper appreciation of the landscape through strategically organized observation points.
### Form and Spatial Strategy
The architectural form of GLINT draws inspiration from natural growth patterns, featuring a tall, slender silhouette that minimizes land use while maximizing visibility. The structure's outer shell exhibits a biomimetic quality, resembling the fluidity and movement found in flora, thereby enhancing the visual experience for users. Multiple observation platforms are incorporated into the design, allowing for 360-degree views and creating opportunities for users to engage with their surroundings in various ways. Additionally, integrated folding seating provides comfort and encourages prolonged engagement with the environment.
### Materiality and Sustainability
GLINT prioritizes sustainable material choices in its construction, utilizing laminated timber for its core, which contributes both strength and warmth. A weather-resistant outer layer of stainless steel serves as a durable, reflective skin that interacts dynamically with light throughout the day. Teak is employed for decking and railings due to its durability and resistance to weathering. The foundation incorporates concretefooting and micropiles for stability, and an earth down-conductor enhances safety by redirecting lightning strikes. These material selections not only reduce maintenance needs but also promote ecological balance by allowing local vegetation and wildlife to thrive in the area. Additionally, strategic openings within the design facilitate natural airflow, enhancing energy efficiency by minimizing reliance on artificial cooling systems.


