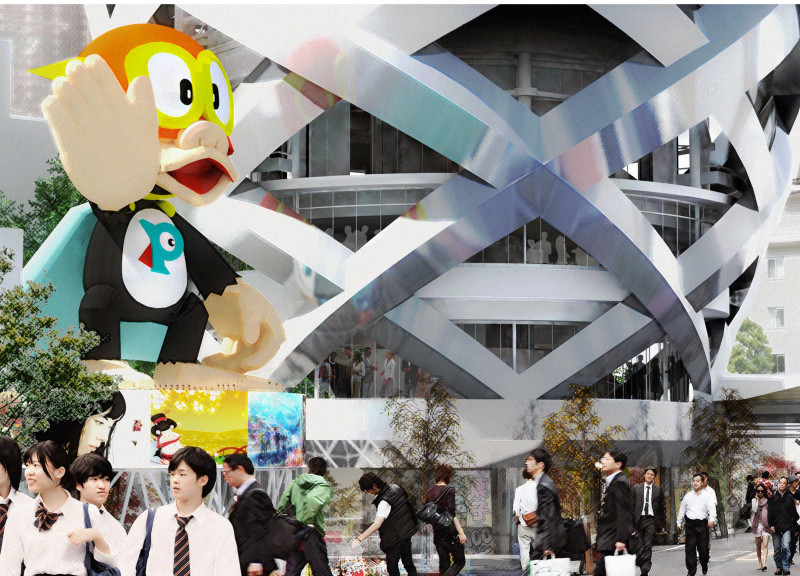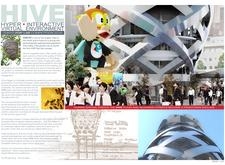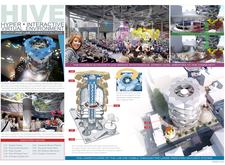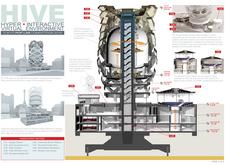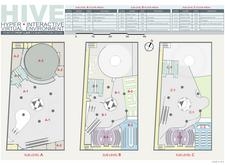5 key facts about this project
### Overview
The HIVE project, developed for the Tokyo Pop Lab Competition in 2016, is situated in a vibrant urban context that underscores Tokyo’s reputation for technological advancement and cultural dynamism. This initiative seeks to enhance urban engagement by creating a multi-functional cultural hub designed to facilitate interaction, creativity, and civic participation. By addressing the challenges of limited open space in urban settings, the HIVE aims to offer a platform for diverse activities that encourage community involvement and collaboration.
### Spatial Configuration and User Interaction
The architectural design features a tiered structure, ascending to create a visually striking profile against the Tokyo skyline. The lower levels are optimized for natural light through expansive skylights, promoting accessibility and interaction at street level. The internal layout consists of flexible, free-flowing spaces that encourage easy navigation and spontaneous social encounters.
Key functional areas include a main plaza designed as a pedestrian-friendly gathering space that can accommodate events, exhibitions, and performances. Sub-level facilities, encompassing theaters, lecture halls, and meeting spaces, are configured to dynamically connect with the plaza, fostering a vibrant atmosphere. Specialized zones for video and multimedia production support various media art initiatives, ensuring that the environment meets the technological needs of contemporary artistic expression.
### Materiality and Sustainability
A carefully selected range of materials characterizes the HIVE, balancing functionality with aesthetic considerations. The primary facade of stainless steel provides durability and a modern appearance, while its reflective properties allow for integration with the surrounding urban landscape. Extensive use of glass enhances natural light within the interiors and establishes a visual connection to the outside. Concrete, deployed in structural elements, offers stability while contributing to an open and accessible environment.
This material selection reflects a commitment to sustainable practices, emphasizing longevity and resilience. The design seeks to embody a harmonious relationship between architectural form and environmental responsibility, prioritizing materials that support both performance and ecological impact.


