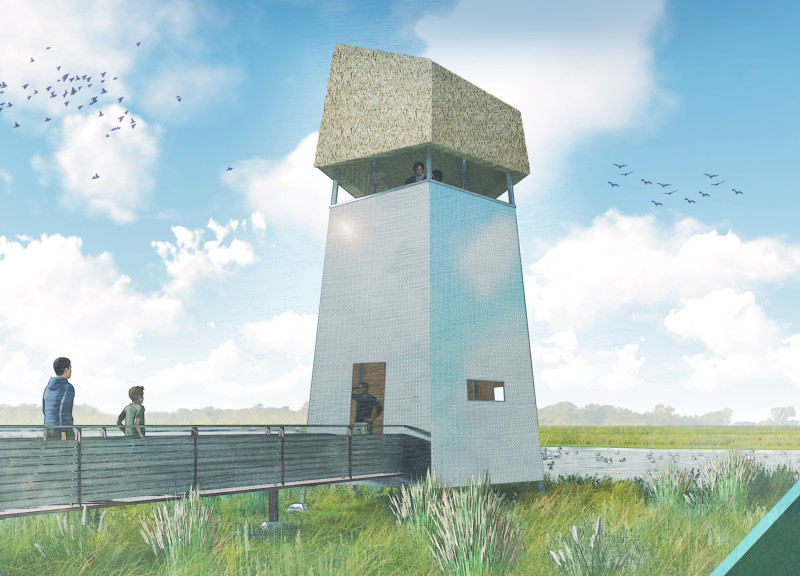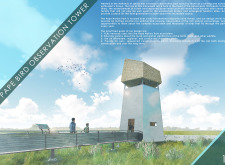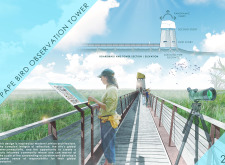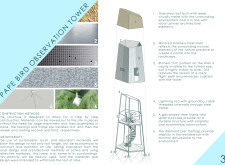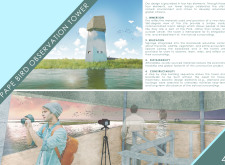5 key facts about this project
### Overview and Context
The Pape Bird Observation Tower is strategically located within the wetlands of Latvia, specifically in the Pape Nature Park. The design aims to facilitate bird watching and enhance nature appreciation among visitors while emphasizing ecological education and sustainable practices. By integrating into its natural surroundings, the project seeks to support conservation efforts and foster a connection between the community and their environment.
### Spatial Strategy and User Engagement
The architectural strategy of the tower revolves around providing an immersive experience for visitors. With a 360-degree view, the structure encourages interaction with the park's diverse ecosystems. It incorporates educational elements, such as signage detailing local flora and fauna, to deepen visitor engagement with the natural world. The layout allows for staged construction, which reduces site disturbance and minimizes the need for heavy machinery, thereby aligning with sustainability goals.
### Material Selection and Environmental Considerations
The choice of materials for the Pape Bird Observation Tower reflects a commitment to sustainability and local design traditions. The use of thatched roofing with reeds provides a visual connection to traditional Latvian architecture, while the mirrored stainless steel facade creates a dynamic surface that blends with the landscape, reducing visual impact. Moreover, etched "frit" patterned glass enhances bird safety by improving visibility for avian species while remaining nearly invisible to visitors. Additional features such as galvanized steel for the structural frame and diamond pier footings ensure durability and stability in wet conditions, further supporting environmental integrity and longevity.


