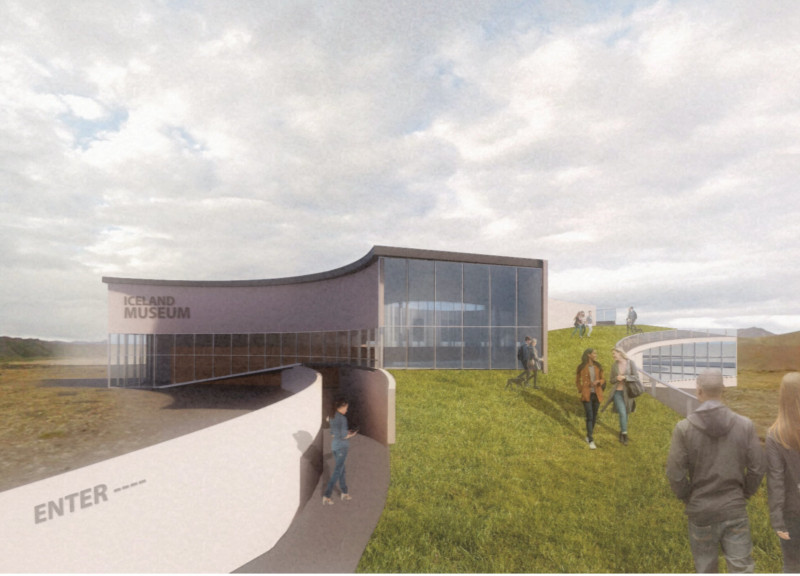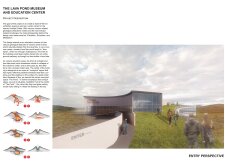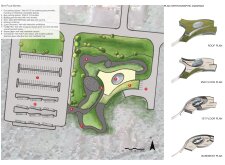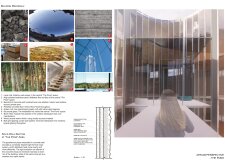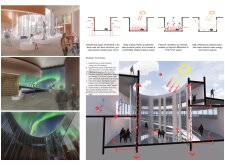5 key facts about this project
The Lava Pond Museum and Education Center is located near the Hverfjall Crater in Iceland, an area known for its unique volcanic features. It serves both as a visitor center and an exhibition space designed for education and reflection. The overall design concept focuses on connecting visitors to the geological history of the region through its architectural elements, providing a blend of learning and contemplation.
Design Concept
The design highlights geological processes, particularly how volcanic features are formed by flowing lava. As visitors enter, they travel through a pathway that mimics the experience of descending into a lava tube. This entrance creates an engaging starting point for guests, encouraging them to explore the educational displays beyond. The layout guides individuals into an environment where they can learn about the dynamics of the earth.
Central Courtyard
At the heart of the building is "The Pond," an open-air courtyard meant to reflect the peace of a crater lake. The polished stainless steel floor adds a reflective quality that interacts with natural light. This design choice creates a space where visitors can gather and enjoy the surroundings. The courtyard serves as both a social hub and an area for quiet reflection, fostering a sense of calm amid the educational experience.
Meditation Hut
A glass meditation hut occupies the center of "The Pond," offering a place for quiet thought and introspection. The transparency of the glass allows visitors unobstructed views of the outdoor landscape, connecting the inside with nature outside. This feature enhances the meditative experience, providing a quiet retreat where guests can contemplate what they have learned.
Material Integration
The materials used in the design support the connection to the surrounding environment. Lava rock is employed as the exterior wall veneer in "The Pond," grounding the structure in its volcanic context. Inside, the use of board-form concrete with crushed lava rock helps establish a cohesive aesthetic that complements the overall theme. The polished concrete floors create a consistent look throughout the interior spaces. The green roof, which includes native plant species, emphasizes sustainability and enhances the ecological message of the center.
The design incorporates circular forms that symbolize the natural flow of energy and water. This element reinforces the idea of interconnectedness between the building and the surrounding landscape, creating a visual metaphor for the relationship between humans and nature.


