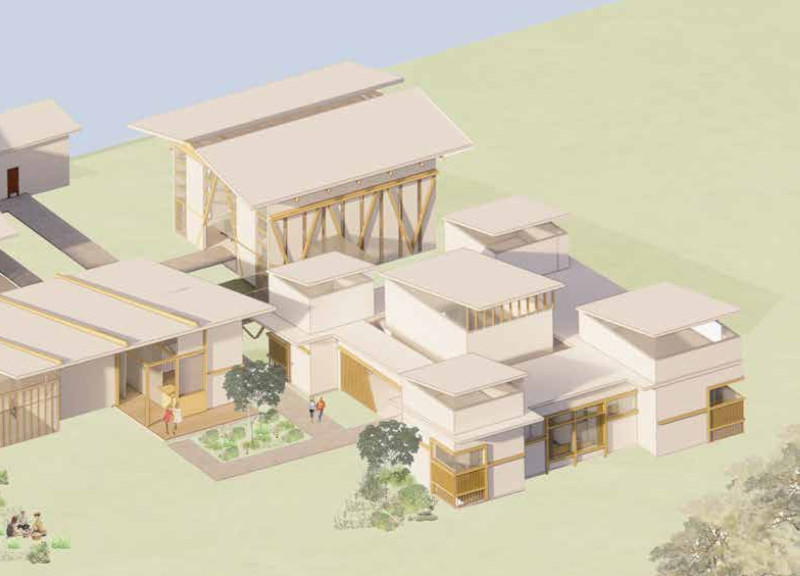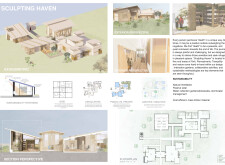5 key facts about this project
## Project Overview
Located in the rural setting of York, Pennsylvania, the design focuses on creating a holistic space that addresses diverse perceptions of death. The intent is to cultivate an environment that fosters both individual reflection and community engagement while integrating sustainable practices and natural elements to enhance user interaction.
## Spatial Configuration
The layout features a carefully organized grid system that encourages both social interaction and private contemplation. Buildings are arranged to facilitate natural pathways and interactive gardens, ensuring clear circulation routes that maintain the serenity of the environment. This strategic spatial arrangement not only promotes varied social experiences but also allows for moments of solitude, catering to the needs of diverse users.
## Materiality and Sustainability
The project employs mass timber construction, providing a sustainable and aesthetically pleasing solution. This material choice contributes to environmental sustainability while offering cost-effective building strategies. Large windows and thoughtfully placed openings ensure natural ventilation and passive solar design, optimizing energy efficiency. The integration of bioswales and stormwater management systems demonstrates a commitment to ecological preservation and community interaction, further solidifying the project's sustainable framework.




















































