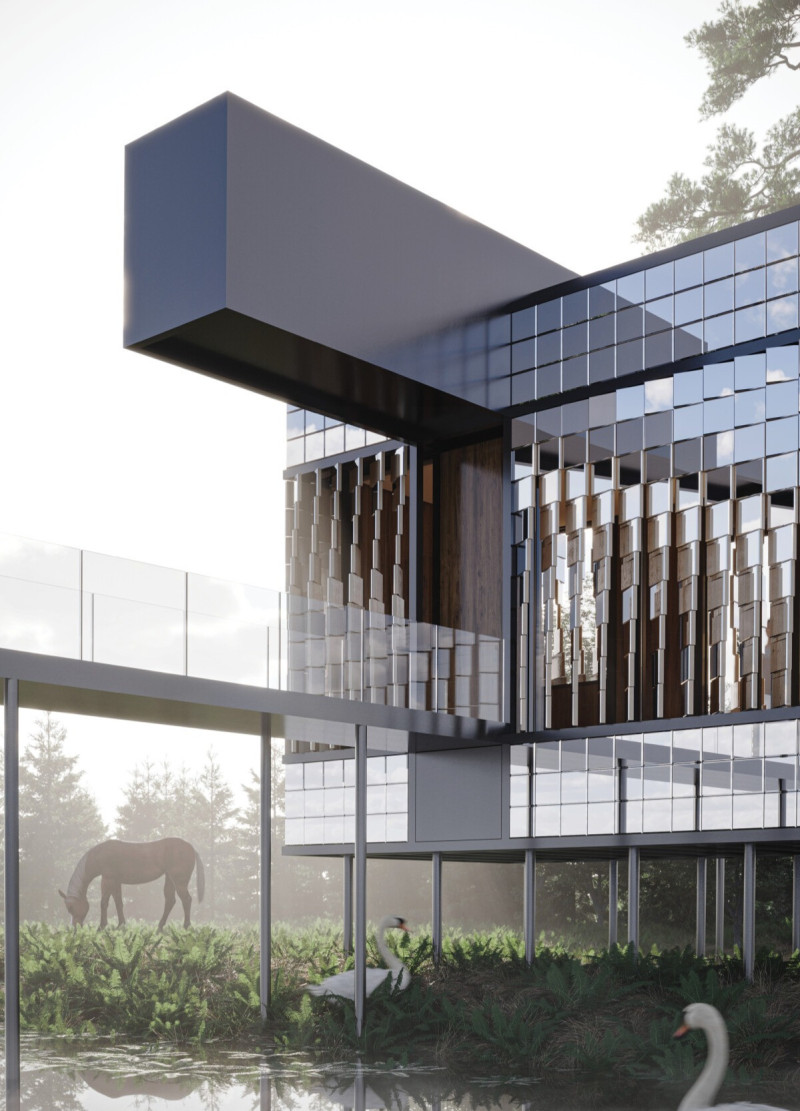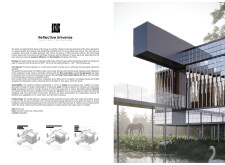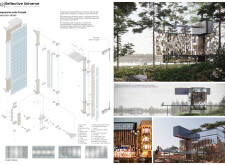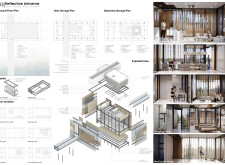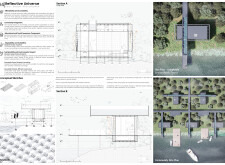5 key facts about this project
# Reflective Universe Microhome Architectural Design
## Overview
Located in a natural setting, the Reflective Universe Microhome represents a commitment to sustainable architecture through the integration of advanced technology and environmental mindfulness. The design focuses on creating a versatile living space that utilizes innovative structural solutions while maintaining a minimal ecological footprint. Key features of the project include its smart home capabilities, adaptive interior environments, and sustainable construction materials.
## Spatial Adaptability and Functionality
The architectural layout employs a modular design, optimizing space within a minimal footprint of 330 cm x 750 cm, including walls. Inner spaces are designed for multifunctionality, allowing residents to transition seamlessly between living, working, and leisure activities. Features such as sliding walls and movable furniture facilitate adaptable use, catering to various user requirements and enhancing overall usability.
## Material Selection and Environmental Integration
The project emphasizes sustainability through the careful selection of materials. Reflective solar panels are incorporated for optimal energy capture, while wooden structural components offer warmth and a connection to nature. An extensive glass façade maximizes natural light, reduces artificial lighting needs, and provides views of the surrounding landscape. Further enhancing sustainability, the microhome employs recyclable building materials, elevating the structure to protect the ecosystem beneath and promote wildlife habitats while ensuring strength through lightweight aluminum frames.


