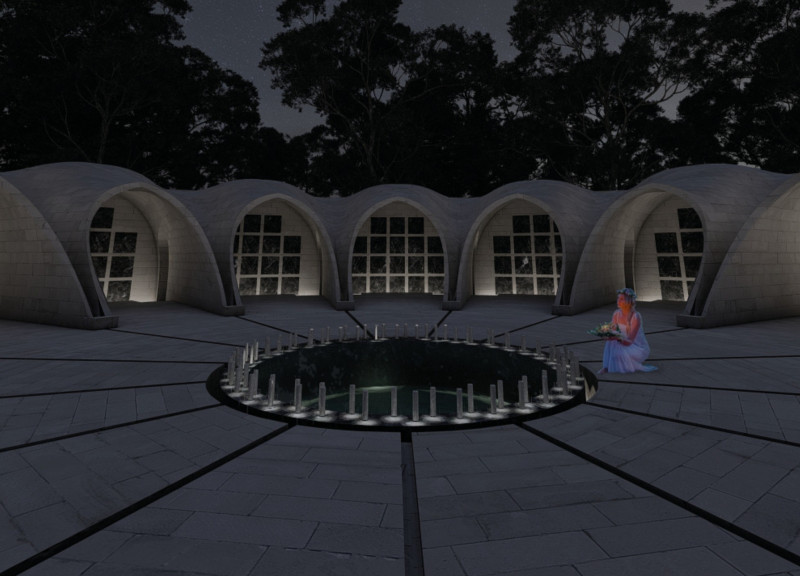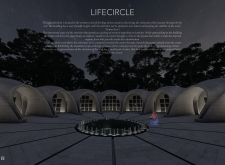5 key facts about this project
The columbarium at Riga Forest Cemetery is a thoughtfully designed structure that serves as a memorial space for the interment of urns. Situated at the northern end of the cemetery, this architectural project is characterized by its circular form, which symbolizes unity and continuity, representing the life cycle. The design integrates seamlessly with the surrounding natural environment, providing a tranquil setting for contemplation and remembrance.
The columbarium's primary function is to provide a dignified space for the storage and commemoration of cremated remains. The architecture features fourteen semi-private niches, each accommodating two urns, resulting in a total capacity for 504 urns. This spatial organization promotes personalization while facilitating an intimate connection between the visitors and the placed memorials. Each niche is capped with a marble plate, embossed with family names, allowing for a respectful and personalized touch.
Innovative Design Approaches
One notable aspect of this project is the circular layout, which allows access from multiple entry points, encouraging an inclusive experience for all visitors. The design employs materiality that enhances both the aesthetic and functional qualities of the space. Concrete is utilized extensively for its structural efficiency, while marble plates lend an elegant finish to the niches. Additionally, the use of brick for the entrance walls introduces warmth, marking a tangible transition from the natural elements to a contemplative interior.
The organic roof design plays a critical role in the columbarium. It not only facilitates efficient water drainage but also incorporates skylights, which permit natural light to filter into the interior. This interaction between light and space serves to enhance the atmosphere, evoking a sense of tranquility and reflection for those in remembrance. The central pool, designed to collect rainwater, further contributes to the reflective experience, encouraging visitors to engage with their thoughts and emotions.
Architectural Elements and Spatial Organization
The spatial organization of the columbarium promotes a journey of contemplation. Visitors approach along carefully laid pathways that lead them toward the circular structure, allowing for a gradual transition into the memorial space. The design emphasizes the flow of movement, guiding visitors through a symbiotic relationship between the built and natural environments.
In summary, the columbarium at Riga Forest Cemetery stands out for its harmonious integration of architectural principles and natural surroundings. The emphasis on circular form, material selection, and innovative spatial organization distinguishes it from conventional memorial structures. For those interested in exploring the nuances of this project, additional insights can be gained by reviewing the architectural plans, sections, and detailed designs.






















































