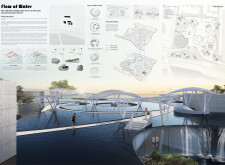5 key facts about this project
## Overview
The project repurposes an obsolete water plant into a multifunctional cultural hub, enhancing community engagement and environmental awareness. Located in a specific region that emphasizes the significance of water in urban settings, the design strategically interweaves built form with natural elements, reflecting the complex relationship between users and their environment.
### Water-Centric Spatial Strategy
A defining characteristic of the design is its integration of water as a key element in the spatial organization. Pathways and platforms extend over the water, creating the sensation of floating and encouraging interaction. Pools and channels are incorporated throughout the site, serving both aesthetic and ecological functions while inviting users to engage deeply with the water surroundings. The overall layout features circular and organic shapes that promote fluid movement, with designated spaces for leisure, education, and community gatherings strategically positioned along the water’s edge.
### Material Selection and Natural Integration
The project's material palette is fundamental to both structural integrity and the visual impact of the space. Reinforced concrete provides durability for foundational elements, while a steel framework supports graceful roof arches that resonate with the reflective qualities of water. Extensive glass facades maximize natural light and foster transparency between indoor and outdoor spaces. An emphasis on tactile connections is achieved through the use of natural stone for landscaping and wooden elements, which introduce warmth to seating areas. Additionally, thoughtfully integrated foliage, vertical gardens, and native plantings not only enhance biodiversity but also soften the urban landscape, promoting ecological sustainability throughout the site.


















































