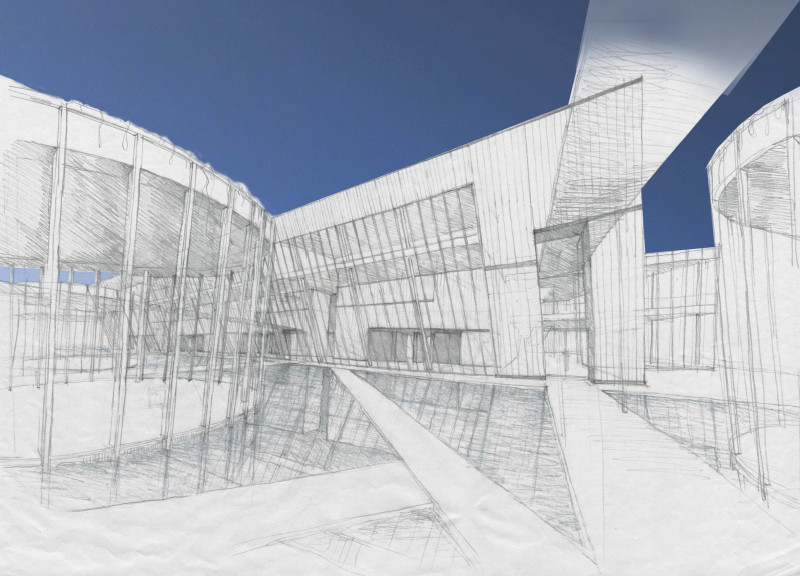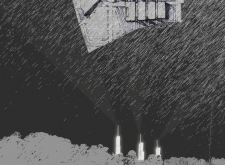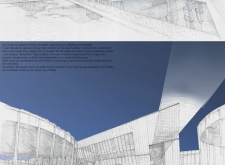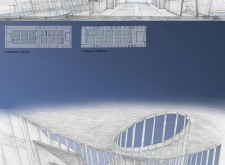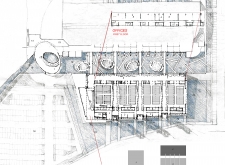5 key facts about this project
### Project Overview
Located in Riga, Latvia, near Kipsala Beach, the proposed cultural and exhibition center aims to enhance urban interaction through a modern architectural approach. The design prioritizes functionality while considering its contextual relevance within the surrounding landscape, positioning the center as a space that fosters public engagement.
### Spatial Organization
The layout consists of several interconnected components. A large central auditorium, which can be subdivided into four smaller sections, is designed to accommodate a range of events, with seating for 500 in two auditoriums and 1,000 in the larger space. Adjacent to the auditorium, multiple conference rooms provide facilities for smaller discussions and meetings, facilitating diverse uses. The foyer serves as the primary circulatory space, enhancing connectivity among the auditorium, conference rooms, and main entrance, thereby promoting user interaction.
### Materiality and Sustainability
The material selection emphasizes transparency and durability, featuring a facade and interior partitions predominantly made from glass, allowing natural light to permeate the interior spaces. Concrete serves as a primary structural element, ensuring stability, while steel components contribute to a contemporary aesthetic. Reflective surfaces, potentially including polished stone or metal, are incorporated to create dynamic visual effects by mirroring the surrounding environment. A large reflecting pool is a focal point of the design, enriching the aesthetic experience while also playing a role in environmental sustainability by facilitating natural cooling and minimizing energy use through enhanced daylighting strategies.
### Unique Features
The design reflects a thoughtful response to its natural site conditions, utilizing water features to establish a tranquil atmosphere amidst the urban setting. Three vertical towers emerge above the main structure, enhancing visibility and serving as recognizable landmarks within the local skyline. Attention to accessibility is evident, with designated pathways and entrances that ensure equitable access to the site, further reinforcing the project's commitment to inclusivity and community engagement.


