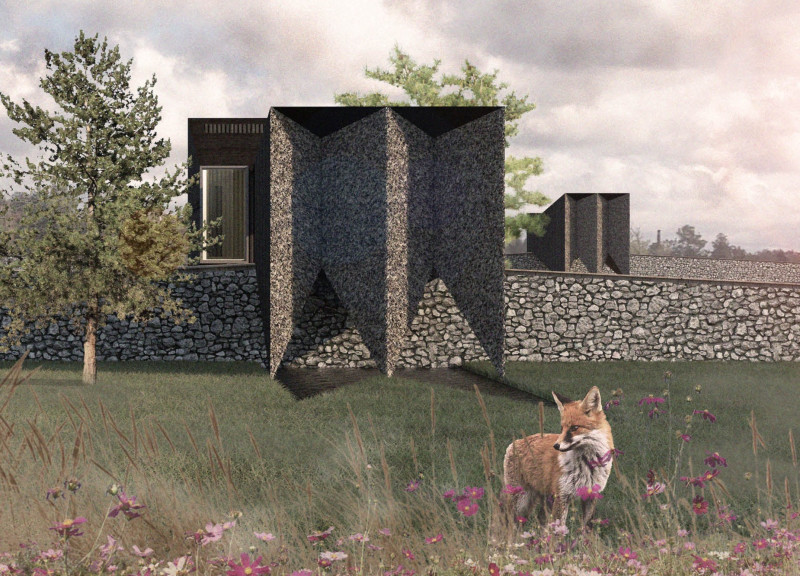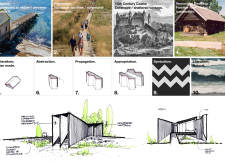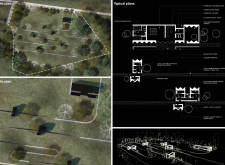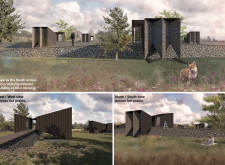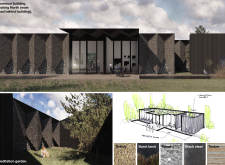5 key facts about this project
The design presents a careful blend of built form and natural landscape, with an emphasis on community and sustainability. Located in a unique geographical context, the project aims to create spaces that foster both personal exploration and collective experiences. Central to the idea is the theme of pilgrimage, where architecture serves as a medium for individuals to connect with themselves and their surroundings.
Conceptual Framework
A slipway serves as a central feature, elevating above the natural terrain. This not only acts as a pathway but also as a space for contemplation, reinforcing a connection with nature. The concept of pilgrimage encourages users to partake in a shared journey, fostering interaction and a sense of community among individuals.
Historical Context
The design incorporates elements inspired by historical structures, specifically the defensive features of a 13th Century Castle. By integrating these historical aspects, the design provides a sense of security and refuge while paying tribute to the region's architectural history. Such considerations highlight the importance of safety in communal spaces within contemporary settings.
Architectural Themes
Various architectural themes run through the design, including literalism, abstraction, and symbolism. Literalism reflects the tangible aspects of the structure, while abstraction allows for individual interpretations of form and space. Symbolism connects cultural narratives with the built environment, enriching the overall experience for users.
Design Elements
The site plan includes communal areas, with accommodations that float above reflective pools. This setup creates private spaces for relaxation and introspection. Additional components, such as an exhibition space, a shared dining room, and a communal kitchen, are designed to promote social interaction. Access is facilitated by long, double-sided ramps, reinforcing the focus on community. The arrangement of structures creates a rhythm that unifies the different spaces.
The design features materials such as burnt larch for cladding, thatch for roofing, and stone for structural elements. These choices create a cohesive look that fits well within the surrounding environment. Together, they enhance the relationship between the buildings and their landscape, inviting users to interact within a thoughtfully designed space.


