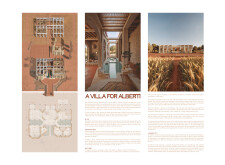5 key facts about this project
### Overview
Located in the Plajù region, known for its distinctive **Terra Rosata** soil, the villa draws inspiration from the architectural philosophies of Leon Battista Alberti, a seminal figure in Renaissance architecture. The design aims to create a harmonious relationship with the surrounding landscape by integrating classical elements with modern architectural practices. By reflecting Alberti’s views on beauty and proportion, the project serves to blend contemporary necessities with historical aesthetics in a unique context.
### Site and Environmental Integration
The villa is strategically situated to align with the topography and microclimate of Plajù. Its orientation optimizes natural light, supporting passive solar heating to enhance energy efficiency. Pathways leading from the agricultural fields to the villa's entrances reinforce the connection between the structure and the landscape, allowing for a fluid movement between interior and exterior spaces. This design approach respects the local environment while fostering a sense of continuity with the agricultural practices surrounding the site.
### Material Selection and Sustainability
The architectural materiality is informed by the vernacular characteristics of the region, focusing on sustainability and resilience. Locally sourced stone provides structural integrity and warmth, while terracotta tiles introduce thermal mass, ensuring comfort in varying climatic conditions. Exposed wood beams add rustic charm reminiscent of Northern Italian villas, and concrete elements are integrated thoughtfully within traditional masonry aesthetics. This careful selection not only supports the project’s sustainability objectives but also grounds the villa within its natural context, promoting ecological responsibility throughout its design.


















































