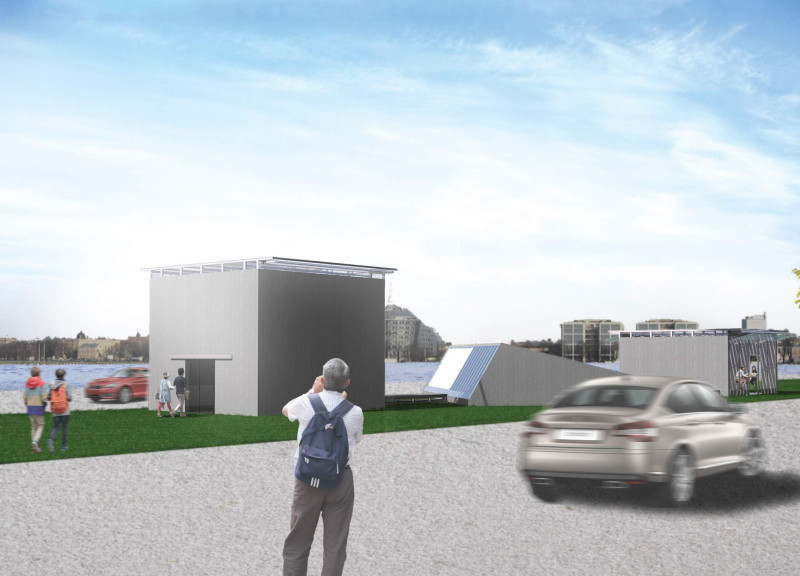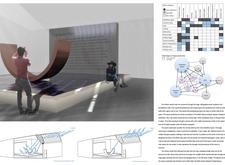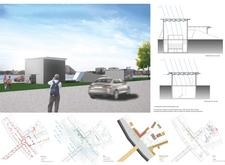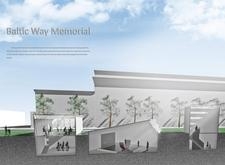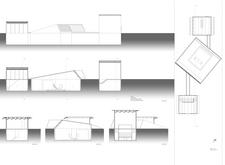5 key facts about this project
### Overview
The Baltic Way Memorial, located within the urban landscape connecting Estonia, Latvia, and Lithuania, serves to commemorate the peaceful demonstration on August 23, 1989, when citizens united to form a human chain. This project aims to encapsulate themes of unity, resilience, and the quest for independence from Soviet occupation, creating a reflective space for visitors to engage with this significant historical moment.
### Spatial Strategy and User Experience
The architectural layout integrates large sliding glass doors as a point of entry, guiding visitors into a transitional space that fosters contemplation and reflection. Upon entry, users are welcomed by a spacious exhibition area designed to facilitate a sense of solitude. The central exhibition space, characterized by its multi-faceted structure, features interactive panels and installations that narrate the historical context of the Baltic Way. Curved elements, including a pool-like structure, evoke emotional and physical landscapes, while strategic use of angles and translucent materials ensures natural light enhances the contemplative atmosphere.
### Materiality and Sustainability
Key to the design is the careful selection of materials that reflect resilience and a connection to nature. Concrete is employed to signify strength and permanence, while glass provides transparency, establishing a dialogue between the interior and the environment. Cor-Ten steel, with its weathered appearance, represents the passage of time and the enduring memory of past struggles. Sustainability is integrated through the potential use of renewable technologies, such as solar panels, thereby aligning the memorial's construction with contemporary ecological practices. Landscaping around the memorial features native plants, creating a harmonious connection with the local geography and promoting both gatherings and quiet reflection.


