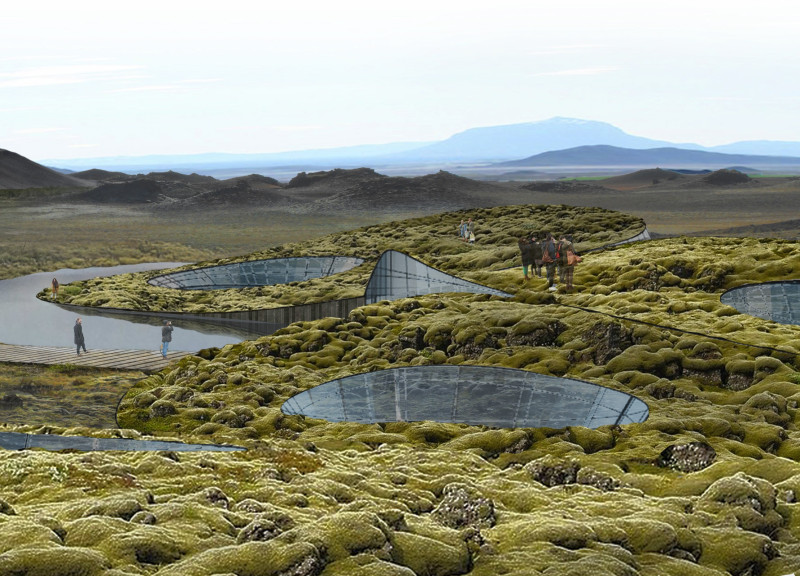5 key facts about this project
The Volcano Museum and Office Complex is a contemporary architectural project located near Reykahlid, Iceland. This facility serves a dual purpose: it functions as both an educational space focused on the geological and cultural significance of the region and an office environment designed to foster collaboration and innovation. The design integrates closely with the surrounding volcanic landscape, drawing inspiration from Iceland's unique geological features to create a functional and aesthetic experience.
The museum component emphasizes exhibition areas that inform visitors about volcanic activity, ecology, and culture, while the office spaces accommodate various professional activities. This innovative design aims to promote a deep connection between the architecture and the natural environment.
Strategic Design Integration
This project stands out by incorporating natural elements and sustainable practices. The use of native materials aligns with its geographical context, ensuring a minimal ecological footprint. The architects have selected reinforced concrete and insulated glass, balancing durability with transparency to enhance natural light and provide expansive views of the landscape. The choice of insulation not only ensures energy efficiency but also promotes the building's adaptability to Iceland’s climatic conditions.
Distinctive aspects of the design include the incorporation of green roofs that mirror the surrounding topography, allowing the structure to blend seamlessly into its environment. This approach fosters biodiversity and sustains local plant life, creating a micro-ecosystem conducive to both aesthetic beauty and ecological health. The project also features outdoor pathways and reflective ponds that invite interaction with the landscape, enhancing visitor experience and encouraging exploration.
Spatial Organization and User Experience
The layout of the building is meticulously planned to ensure flow and accessibility. Key areas include the main exhibition hall, classrooms for educational programs, flexible office suites, and communal spaces that facilitate interaction among visitors and staff. The internal configuration promotes a sense of openness, diminishing barriers between various functions within the complex.
Large glass façades allow for passive solar heating while maintaining visual continuity with the exterior landscape. The flowing, organic forms of the building echo the nearby volcanic features, creating a harmonious relationship between architecture and nature. Furthermore, the project anticipates future expansions, allowing for adaptability in its design while remaining true to its original concept.
The Volcano Museum and Office Complex embodies a thoughtful response to its geographical context, emphasizing sustainability and the fluid relationship between built environments and natural landscapes. For a deeper understanding of this architectural undertaking, explore the architectural plans, architectural sections, and architectural designs, which provide further insights into the innovative ideas behind the project.






















































