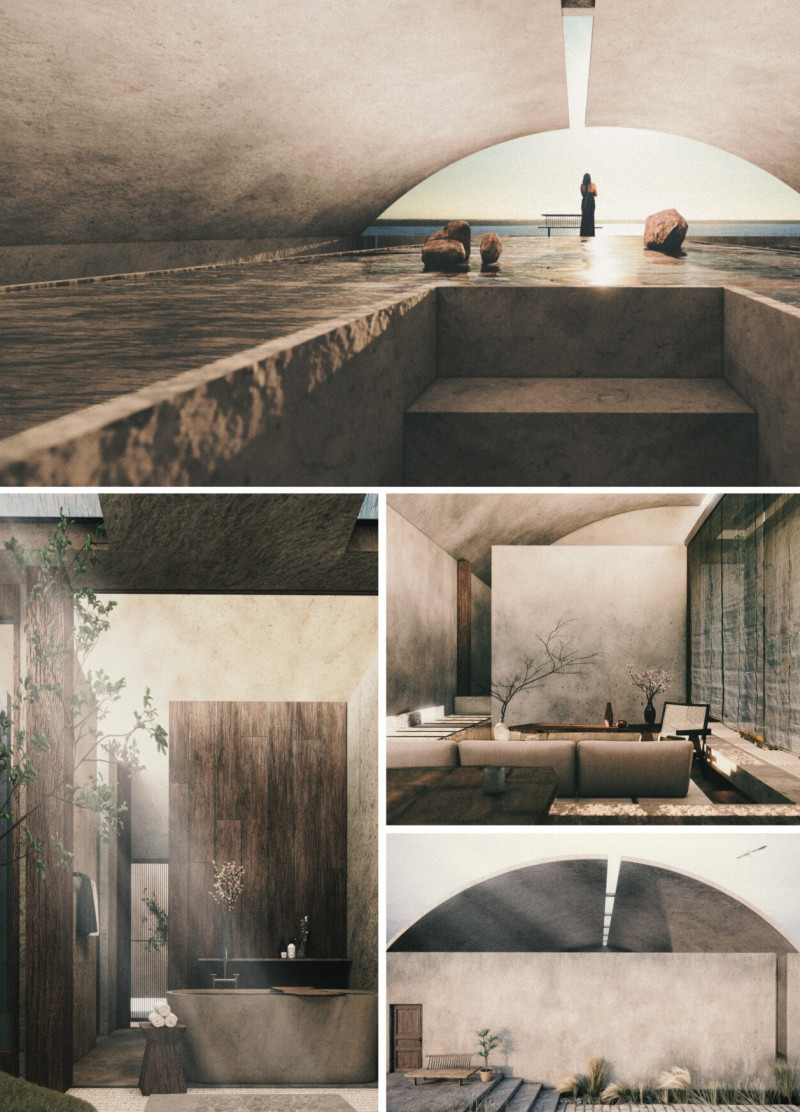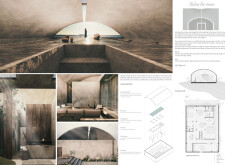5 key facts about this project
## Project Overview
Located in a serene context that emphasizes natural connections, "Below the Moon" presents a residential design that integrates light and materiality. This project aims to create spaces that promote tranquility and harmony with the surrounding environment through thoughtful architectural elements showcased in detailed floor plans, sections, and axonometric views.
### Connection to Nature
The design emphasizes the interplay between architectural forms and natural elements, particularly light and water. The pond serves as a reflective surface that enhances the spatial experience while also providing functional cooling and improved acoustics. The unique arched roof design channels and diffuses light into the interior, creating dynamic visual effects throughout the day. This careful integration of natural features enhances the connection between the built environment and its landscape.
### Human-Centric Design
The organization of spaces within the residential layout prioritizes user interaction and the experience of nature. Placement of windows and openings allows for expansive views and ample natural light, fostering well-being and immersion in the outdoor landscape. Key spaces include a living room oriented towards the pond for social gatherings, and private bedrooms situated in quieter areas of the plan for restful retreats. The arrangement promotes a sense of community while also respecting individual privacy.
### Materiality
The material selection is fundamental to the design's structural integrity and sensory appeal. Predominantly, concrete is utilized for its durability and reflective qualities, while warm wood elements provide a contrast that invites comfort. Glass components maintain a visual relationship with the exterior, maximizing daylight and enhancing luminosity. The pond further serves both aesthetic and functional roles, amplifying the diffusion of light throughout the interiors.
### Roof and Light Management
The arched roof design is a focal point, characterized by sweeping curves that enhance the introduction of natural light into the space. Skylights and strategically positioned apertures promote a dynamic atmosphere that evolves with the day, emphasizing the project’s sensitivity to light and its impact on user experience. This thoughtful approach not only elevates the aesthetic quality of the design but also enriches the overall living experience.


















































