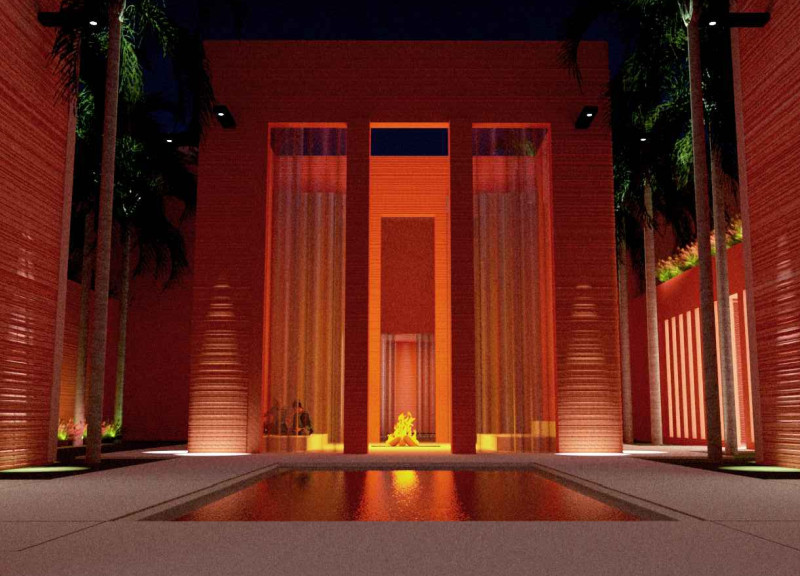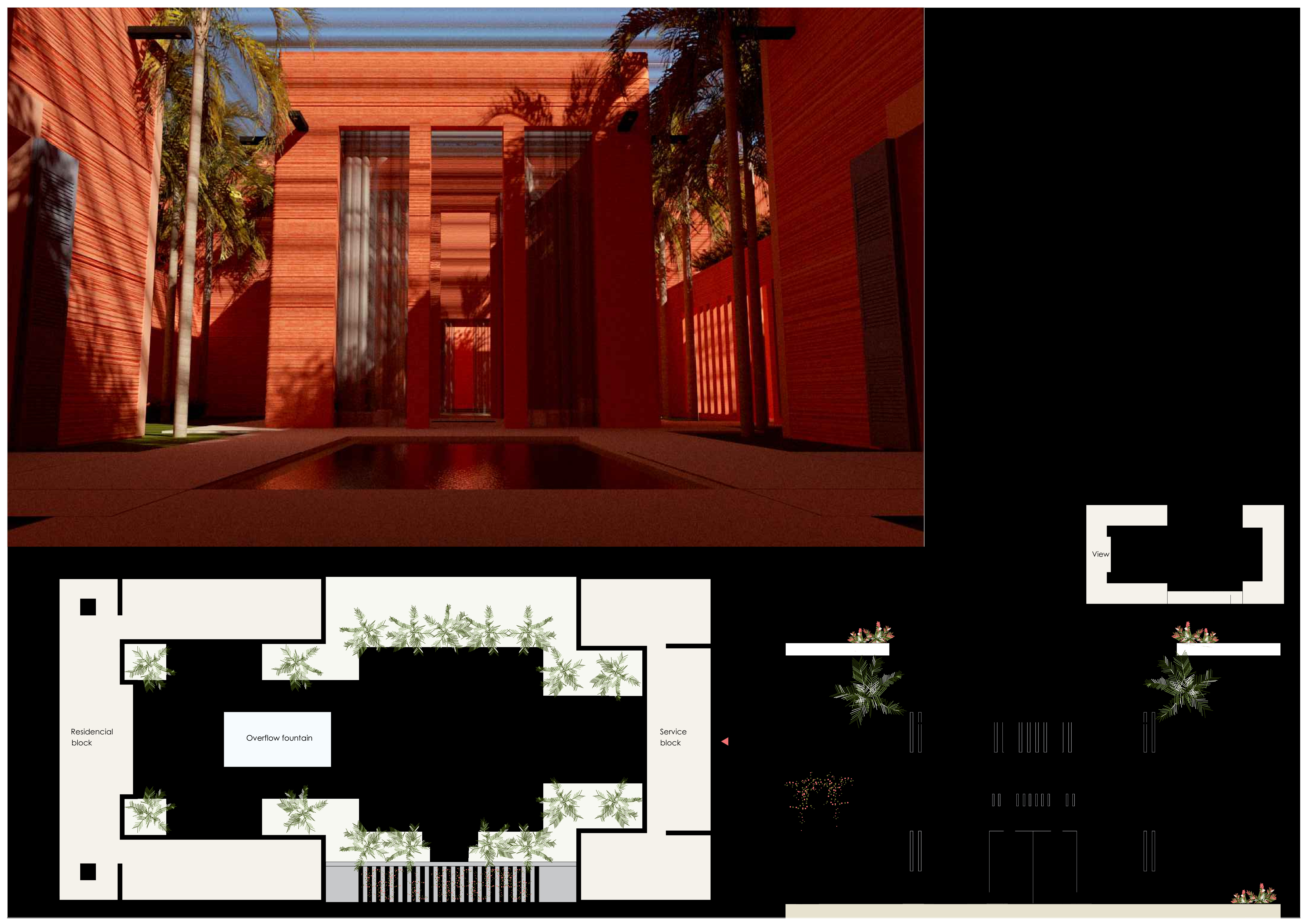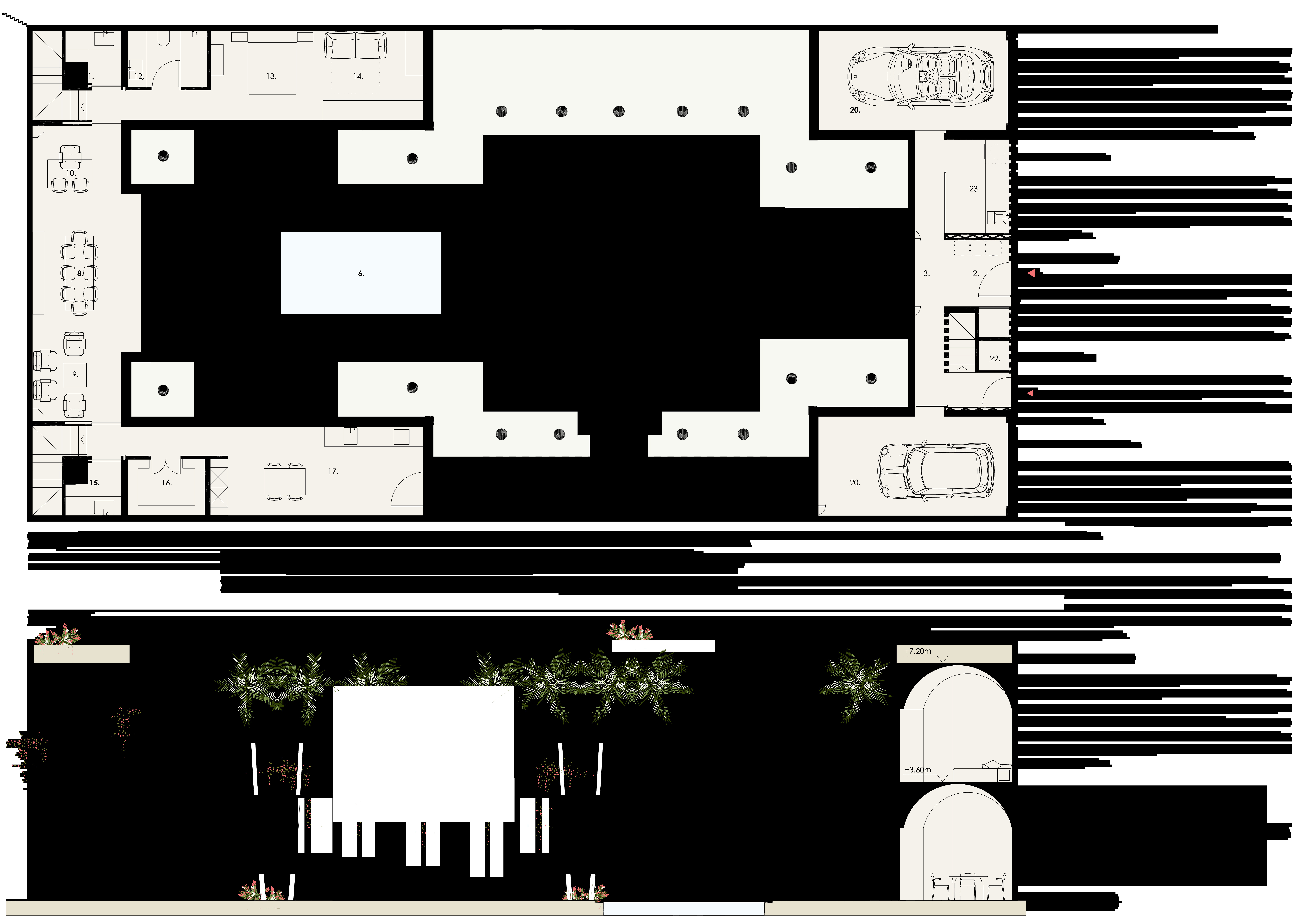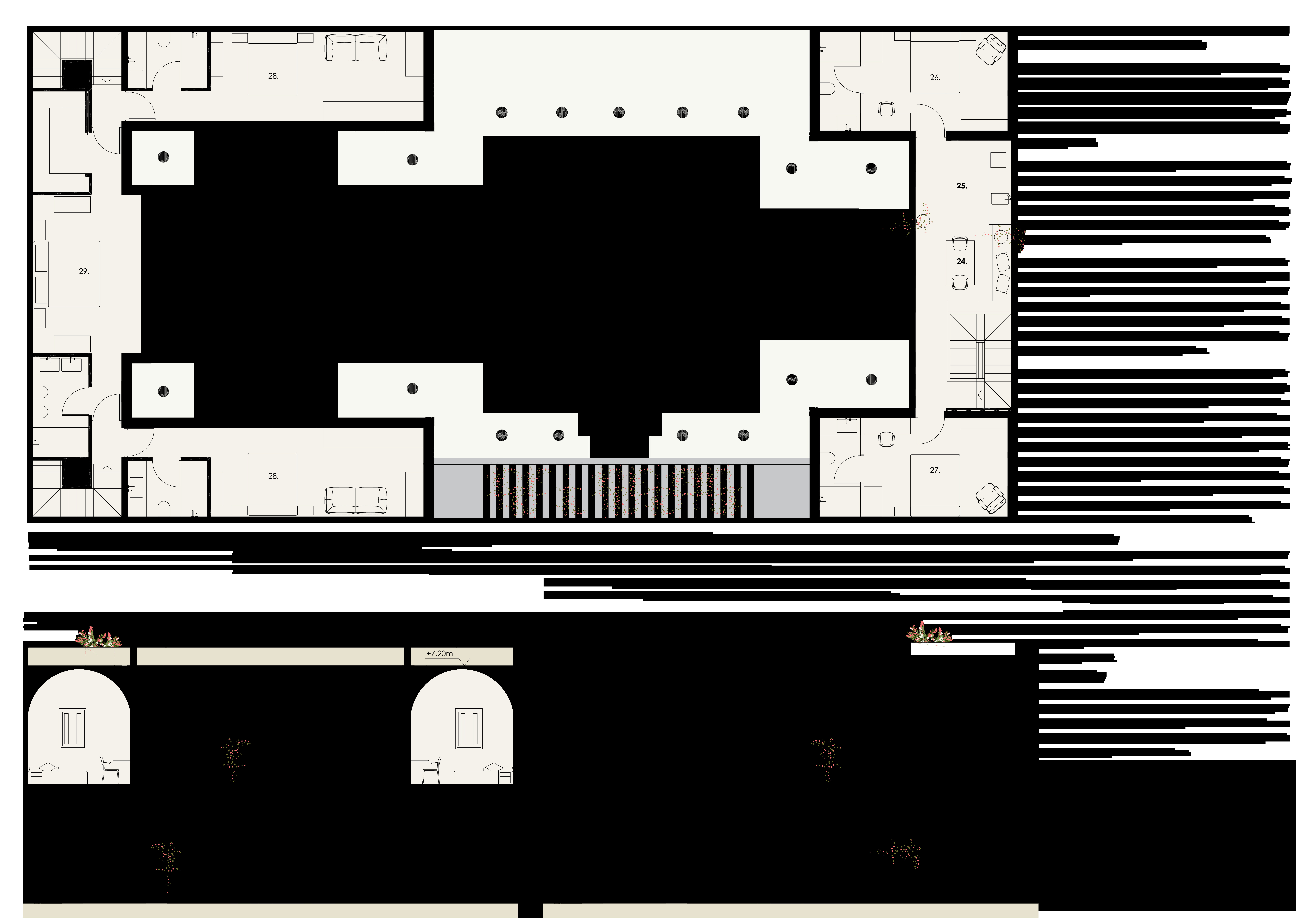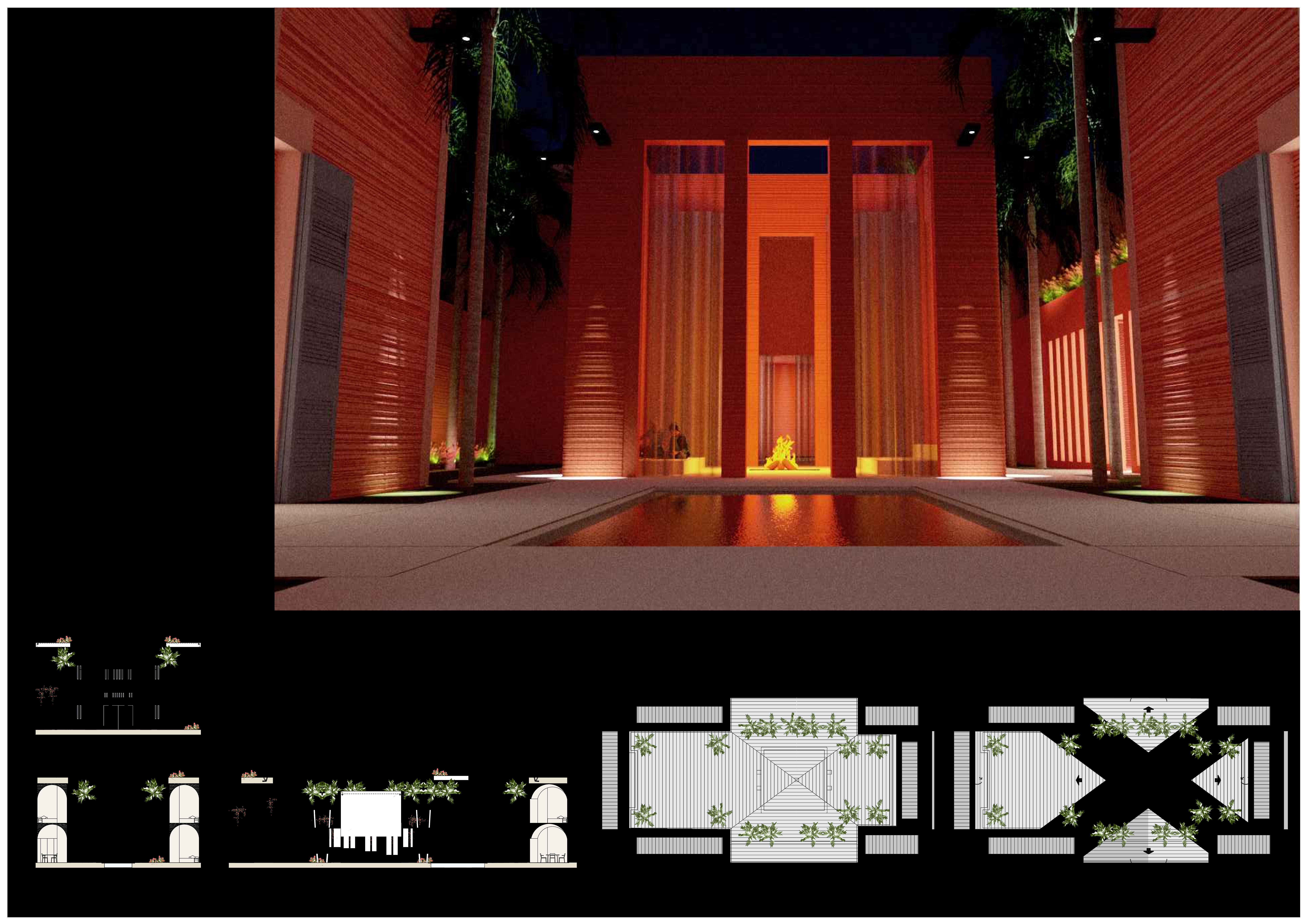5 key facts about this project
### Project Overview
Located in a dynamic urban environment, the design integrates contemporary architectural principles with a focus on functionality and sustainability. The intent is to forge a connection between the built structure and its natural surroundings while accommodating the diverse needs of its residents. This approach emphasizes an open layout and fluid movement throughout the space, creating a harmonious interplay between indoor and outdoor areas.
### Spatial Configuration
The architectural layout centers around a prominent courtyard, which serves as a communal hub for residents. Surrounding this courtyard are distinct residential and service blocks that enhance the functionality of the project.
1. **Central Courtyard**: This feature includes a reflective pond, designed to enrich the microclimate and provide a restful environment. The surrounding landscape incorporates carefully chosen vegetation, contributing both aesthetic value and ecological benefits.
2. **Residential Block**: The living spaces prioritize flexibility, allowing for diverse configurations that accommodate both communal interaction and private moments.
3. **Service Block**: Conceived to support the residential needs discreetly, this block is strategically positioned to ensure operational efficiency without intruding on the living experience.
### Materials and Sustainability
The project utilizes a carefully curated selection of materials that prioritize sustainability while respecting local context.
- **Clay Brick**: Chosen for its thermal properties and textured aesthetic, it links the contemporary design to regional architectural practices.
- **Glass**: Used extensively in windows and interior partitions, it maximizes natural light and visual connectivity with the outdoors.
- **Concrete**: Provides structural integrity and serves as a durable foundation for the overall framework.
- **Wood**: Incorporated into design details, it adds warmth and creates a tactile contrast to more rigid materials, particularly in outdoor areas.
Incorporating vegetation around the structure also plays a vital role in enhancing biodiversity and supporting sustainable practices, demonstrating a commitment to ecological considerations. The design promotes natural ventilation and daylight access, contributing to the overall efficiency of the living spaces while minimizing energy consumption.


