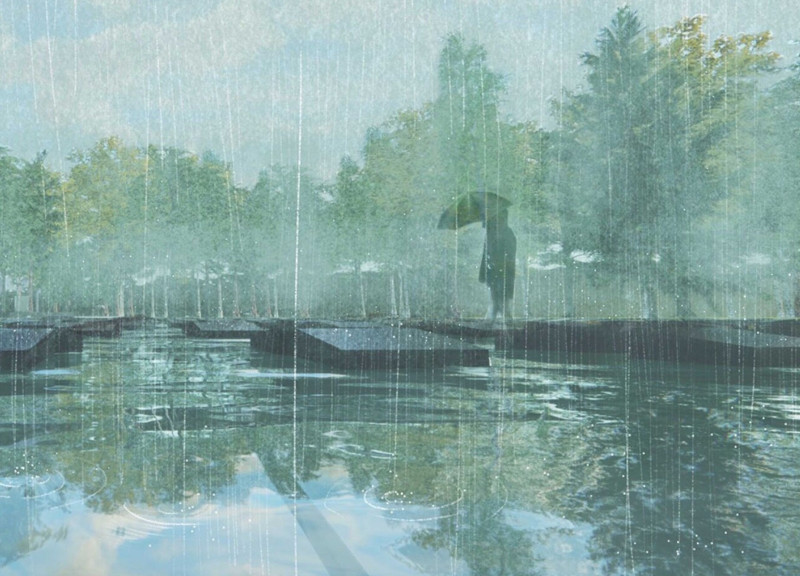5 key facts about this project
The design presents a contemplative space set within a natural area, emphasizing themes of reflection and continuity. Using a circular layout, the structure promotes a meaningful connection with its surroundings. The overall design invites visitors to find solace and engage in introspection while connecting with the landscape around them.
Spatial Configuration
The circular form of the design creates a sense of unity among the various elements. Niches are arranged in a radial pattern, echoing the shape of the Sun, which signifies a deep relationship with nature. This approach enhances the feeling of integration since the niches appear to blend into the greenery, highlighting the bond between constructed space and the environment.
Entrance Experience
A prominent feature is the entrance to the underground area. Visitors start their journey on a gently sloping ramp hidden within the woods. This pathway is flanked by black marble, which adds to the reflective quality of the experience. Upon reaching the underground space, visitors enter a broad area without walls, where light filters in from above, creating a celestial atmosphere that harmonizes with the presence of water.
Illumination Strategy
Lighting plays a critical role in shaping the ambience of the space. The design includes three levels of light. Ambient strips provide foundational illumination, while moderate intensity lights highlight the niches and contribute to a calm atmosphere. Additional lights positioned strategically in the lawn and dome create a starry effect that deepens the immersive quality of this tranquil environment.
Material Considerations
The choice of materials is intentional and suits the design's overall concept. Black marble is used in the passageway, providing both visual appeal and functionality. There is also the potential use of thick laminated glass in the niches, which allows natural light to enter while connecting the interior to the landscape outside. These selections enhance the sensory experience, emphasizing the interaction between light, space, and memory.
The niches are numbered, dividing the space into east and west zones. Surrounding platforms accommodate acts of remembrance, such as placing candles, with grooves specifically designed to collect wax oil. This careful attention to detail enriches the reflective atmosphere of the space.





















































