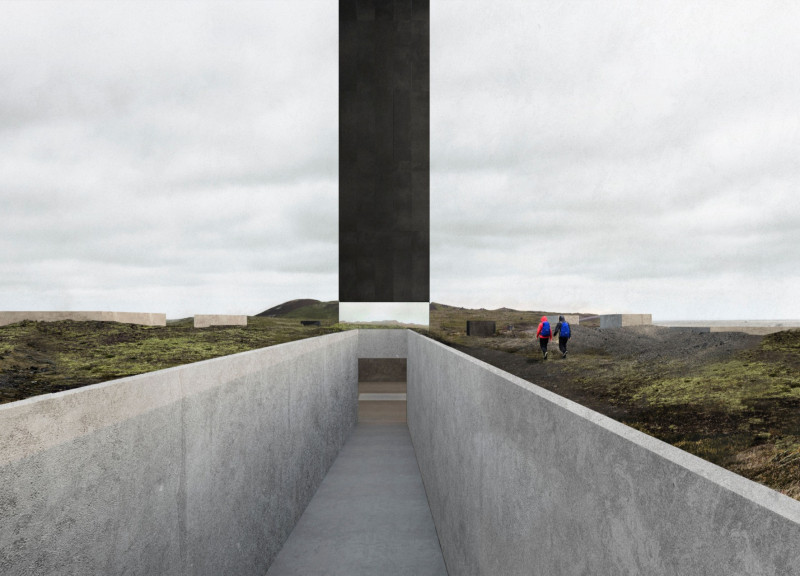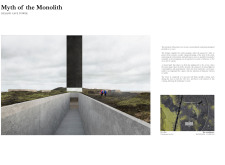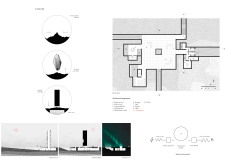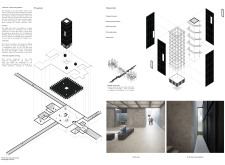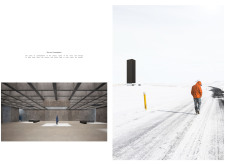5 key facts about this project
The Myth of the Monolith is an architectural design situated in Iceland, aimed at guiding visitors toward a series of caves while enhancing their experience of the natural landscape. The project emphasizes a connection between the built environment and the surrounding terrain. Its overall concept revolves around creating a path that prepares visitors for their journey, largely by situating functional spaces underground to shield them from harsh weather conditions.
Design Intent
The project minimizes its visual footprint on the landscape by predominantly housing its facilities beneath the surface. This thoughtful arrangement allows the monolith to rise as a focal point for visitors, providing a clear reference in the otherwise rugged terrain. The journey to the caves begins with an accessible, gently sloped path leading from the parking area, accommodating both pedestrians and those with mobility needs.
Interior Experience
As visitors arrive at the main ramp that leads to the hall, they enter a space filled with natural light. The hall features multiple openings that create an inviting atmosphere for contemplation before exploring the caves. Each area within this space connects to patios that facilitate a smooth transition between indoor and outdoor environments, strengthening the bond with nature.
Central Tower
A central tower, standing 28 meters tall, plays a vital role in the overall composition. Its reflective exterior gives the impression of hovering above the ground, helping it blend into the landscape. The stairways include vertical windows that frame significant views, enriching the experience for visitors as they ascend and take in their surroundings.
Core and Materiality
The design’s core area serves as an atrium and a waiting space, enhancing the overall visitor experience. Natural light enters through various openings, including a central tunnel and skylights, fostering a setting conducive to reflection. Material choices such as exposed concrete, a metal framework with stairs, black steel sheets, clear glass, and a mirror base create an atmosphere focused on durability and practicality while aligning with sustainability goals.
The use of soil and vegetation covers emphasizes environmental integration, providing insulation while harmonizing with the landscape. The reflective nature of the tower encourages visitors to recognize their connection to the surrounding environment, enhancing their overall experience in this unique setting.


