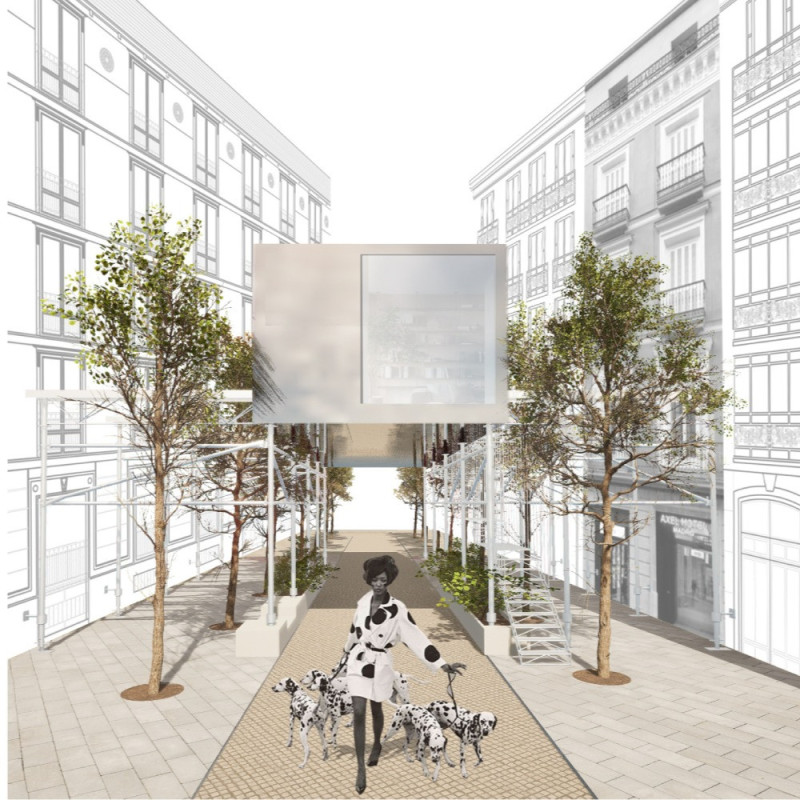5 key facts about this project
"Fill the Gap" provides a thoughtful solution to gentrification challenges faced in urban centers. Located in Calle Orellana, Madrid, it addresses the housing needs of young professional couples. The design encourages integration of new living spaces into the existing urban environment. By elevating homes above street level, the project promotes accessibility while respecting the scale and context of surrounding buildings.
Design Concept
The design features homes elevated on a scaffold structure, allowing them to hover above the ground. This positioning facilitates urban circulation and interaction among residents. The form resembles an aircraft, engaging with its surroundings without overwhelming the existing architectural landscape. This concept invites a fresh perspective on how living spaces can operate within busy city environments.
Materiality and Structure
A key design element is the reflective finish that wraps around each home. This mirror-like surface reduces visual impact and maintains light access for neighboring buildings. The reflective quality helps the structure merge with the urban scenery, creating engaging visual dynamics throughout the day. Low-cost materials were chosen to enhance affordability and efficiency, including plywood prefabricated panels and gypsum panels, which contribute to the structural integrity without imposing a heavy footprint.
Sustainability and Functionality
Affordability is central to the project, achieved through careful material selection. Recycled cotton wool is used along with glulam beams in two dimensions. These choices reinforce durability while keeping construction costs manageable. Further, triangular steel trusses and waterproof components are included to ensure long-lasting use. The combination of these materials results in a solid framework that meets modern living standards.
Urban Integration
The foundation system is built with concrete blocks that serve dual purposes: support and urban furniture. This multifunctional use maximizes the benefits of foundational elements while promoting sustainable practices. The design incorporates systems for managing water, including rainwater capture and storage for different uses. Open-air terraces provide outdoor spaces for residents, allowing a connection to the urban landscape while maintaining privacy in a busy environment.
Terraces are designed to be usable spaces, inviting residents to enjoy the outside and engage with their urban context. Each unit offers a personal outdoor area, balancing communal city life with individual relaxation.



















































