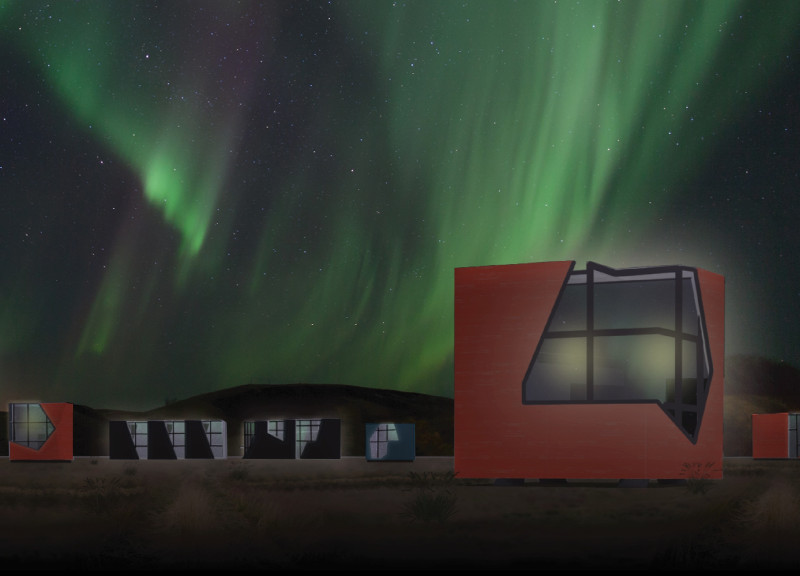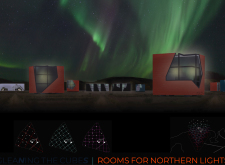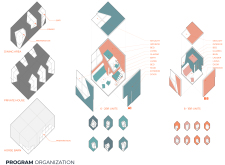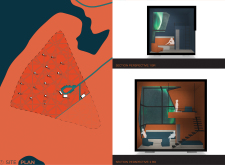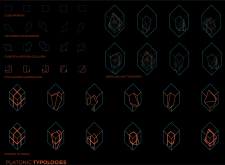5 key facts about this project
### Overview
"Gleaning the Cubes - Rooms for Northern Lights" is situated in a region renowned for its optimal visibility of the aurora borealis. The design aims to create a unique visitor experience by incorporating the natural phenomenon into its spatial and conceptual framework, enhancing the connection between built and natural environments.
### Spatial Configuration and Materiality
The layout consists of multiple units organized within a triangular site plan, specifically oriented to maximize views of the northern skies. The accommodation types include both 1-bedroom and 2-bedroom configurations, characterized by distinct geometric forms with steeply pitched roofs and varied wall angles to optimize light capture.
Key material choices include:
- **Metal Paneling**: Reflective metal finishes contribute to the visual impact against the natural landscape.
- **Glazing**: Expanses of glass enhance natural light access and create a seamless view of the surrounding environment.
- **Wood**: Used for structural elements and interior finishes, wood adds warmth and texture.
### Interaction with the Environment
Distinct elements such as wrap-around glass features facilitate continuous visual engagement with the Northern Lights. The architectural volumes respond dynamically to the viewer's perspective, employing 'polyhedron subtraction' to create varied spatial experiences that explore interactions of light and shadow. The strategic orientation of the units not only prioritizes sustainable resource use for heating and lighting but also effectively reduces overall energy consumption.


