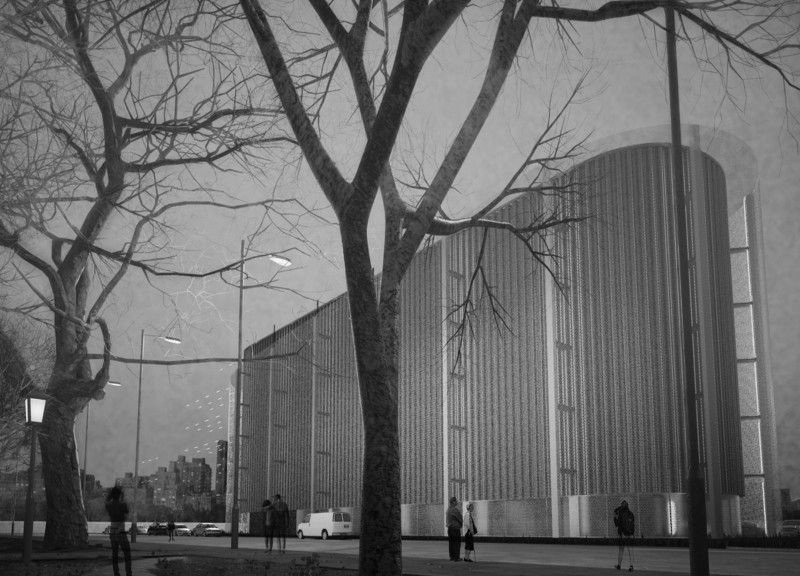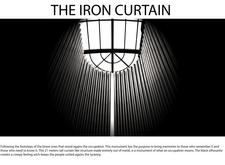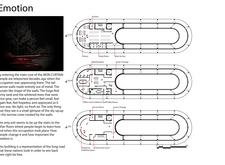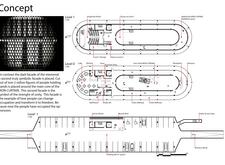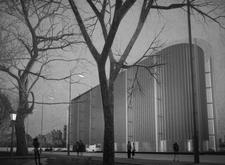5 key facts about this project
### Overview
"The Iron Curtain" is a memorial located in a historically significant area, reflecting themes of memory, oppression, and resilience. Designed as a tribute to those who resisted tyranny, the structure aims to educate future generations about the struggles faced during periods of occupation. The design incorporates both physical and metaphorical elements that symbolize division and liberation, serving as a poignant reminder of the past.
### Spatial Strategy
The spatial organization of the memorial is intentionally crafted to evoke a spectrum of emotions. Internal areas include exhibition spaces and conference rooms that facilitate discussions about historical context, freedom, and rights. The central void of the structure allows for an immersive experience, guiding visitors through narrow hallways that metaphorically represent the isolation experienced under oppressive regimes. The gradual reveal of the inner sanctum, which features symbolic light and figurative engravings, enhances the narrative of collective memory.
### Materiality and Design Features
The primary material employed is metal, chosen for its structural integrity and reflective qualities, which convey both the weight of oppression and a glimmer of hope. This materiality contrasts with potential interior finishes, such as glass and concrete, designed to provide a lighter, more open atmosphere within. Unique features of the memorial include intricately cut figures around the core, symbolizing the multitude of voices that opposed tyranny. This aspect integrates thematic storytelling within the architecture, enhancing visitors’ emotional engagement with the site.


