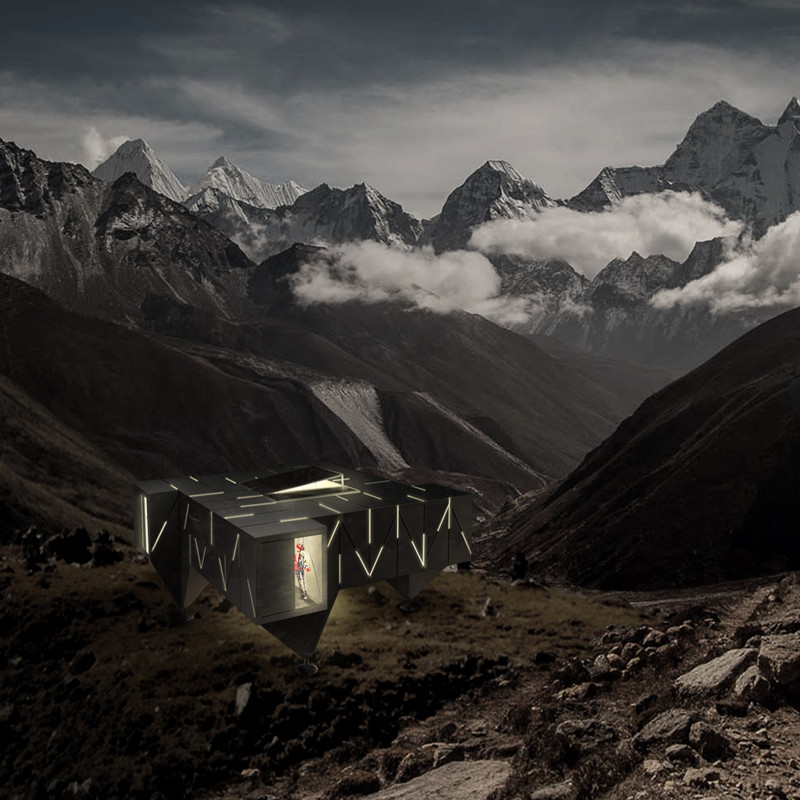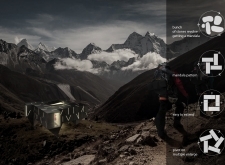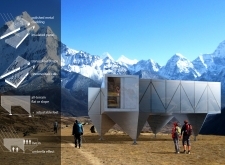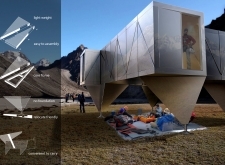5 key facts about this project
### Project Overview
The portable mountain shelter is designed for deployment in remote and rugged mountainous regions, such as the Himalayas. This structure serves the practical needs of hikers and explorers, focusing on functionality, sustainability, and an aesthetic that aligns with its natural surroundings.
### Design Concept
The conceptual framework of the shelter is rooted in adaptability and responsiveness to the environment. Driven by the idea of a mandala, the design emphasizes a connection to nature and completeness. The structure adopts a form reminiscent of a "bunch of stones," integrating seamlessly with the landscape while providing essential shelter and comfort.
### Material and Construction
The shelter utilizes a carefully considered selection of materials suitable for harsh mountain climates. Key materials include polished metal cladding for weather resistance and modern aesthetics, insulated panels to enhance energy efficiency and internal comfort, and translucent straps that facilitate natural light entry while maintaining visual connections with the exterior. Photovoltaic cells are also integrated for renewable energy generation, underscoring the shelter's sustainable operation in remote areas.
### Functional Features
Key aspects of the shelter’s design include its modular construction, allowing for flexibility in accommodation and use, and adjustable feet for stabilization on uneven terrain. Its lightweight nature enables easy transport, assembly, and disassembly, making it practical for mobile explorations. Furthermore, the design incorporates an "umbrella effect" to protect occupants from adverse weather conditions, enhancing safety during use. The angular forms and reflective surfaces of the structure present a striking visual that contrasts with the rugged landscape while maintaining a subtle presence.




















































