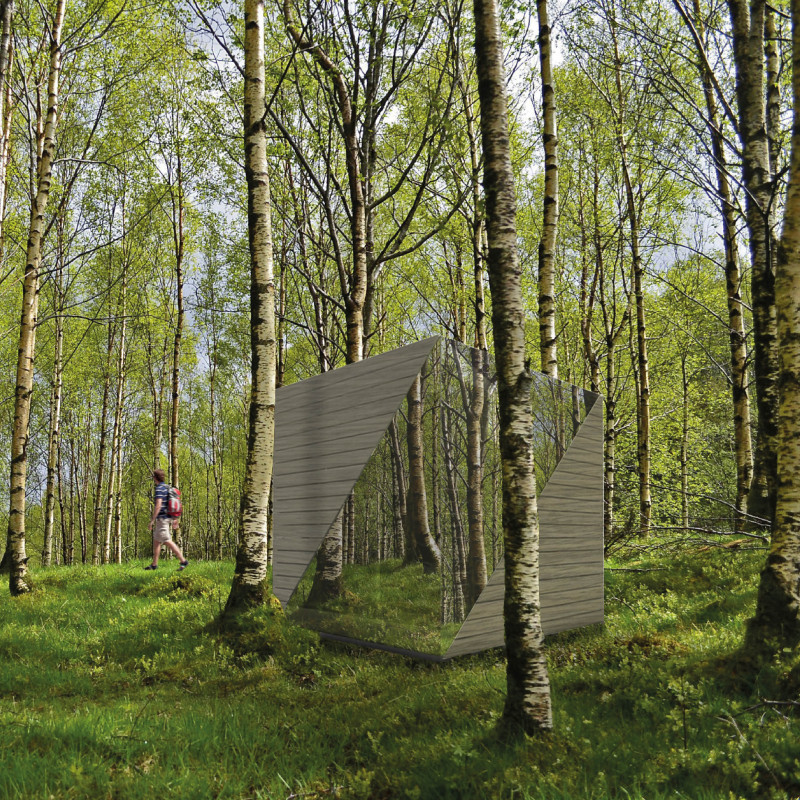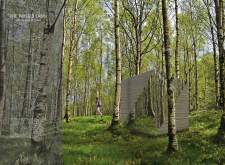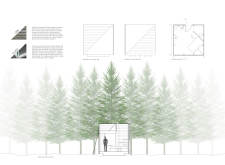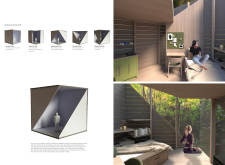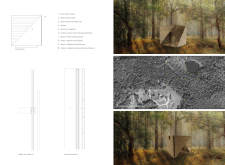5 key facts about this project
The Twisted Cabin is located in Ozolini Retreat, Latvia, and is designed to blend with the natural environment. The building serves as a retreat for relaxation and meditation, emphasizing a close relationship with nature. The design concept focuses on creating a strong connection between indoor and outdoor spaces, allowing people to enjoy the beauty of the landscape while providing modern comforts.
Materials and Sustainability
Light oak cladding is a key feature of the cabin's exterior. This choice provides privacy and complements the surrounding forest. The oak is expected to change over time, which will help the cabin to become even more integrated with its environment. Using sustainable materials reflects an awareness of environmental impact and responsibility.
Glass and Thermal Efficiency
The cabin's walls are primarily constructed of glass, utilizing a double glazing system filled with Argon gas. This approach improves insulation and helps maintain a comfortable temperature inside. A highly reflective coating on the outer glass creates a mirrored effect that helps the building blend in with its surroundings. This thoughtful design reduces the cabin's visibility in the landscape and minimizes heat gain from sunlight.
Interior Design and Spatial Flow
Inside, the layout is designed for comfort and relaxation. There is ample space for meditation and quiet reflection. Triangular windows are positioned to provide different views of the forest from various angles. A skylight above the bed allows for stargazing at night, encouraging a deeper appreciation of nature. The arrangement of spaces promotes a harmonious flow, seamlessly connecting the indoor environment with the outdoor world.
The careful combination of glass and natural materials creates a design that enhances the experience of living in nature. Each detail is considered, resulting in a space where one can fully engage with the beauty of the surrounding landscape.


