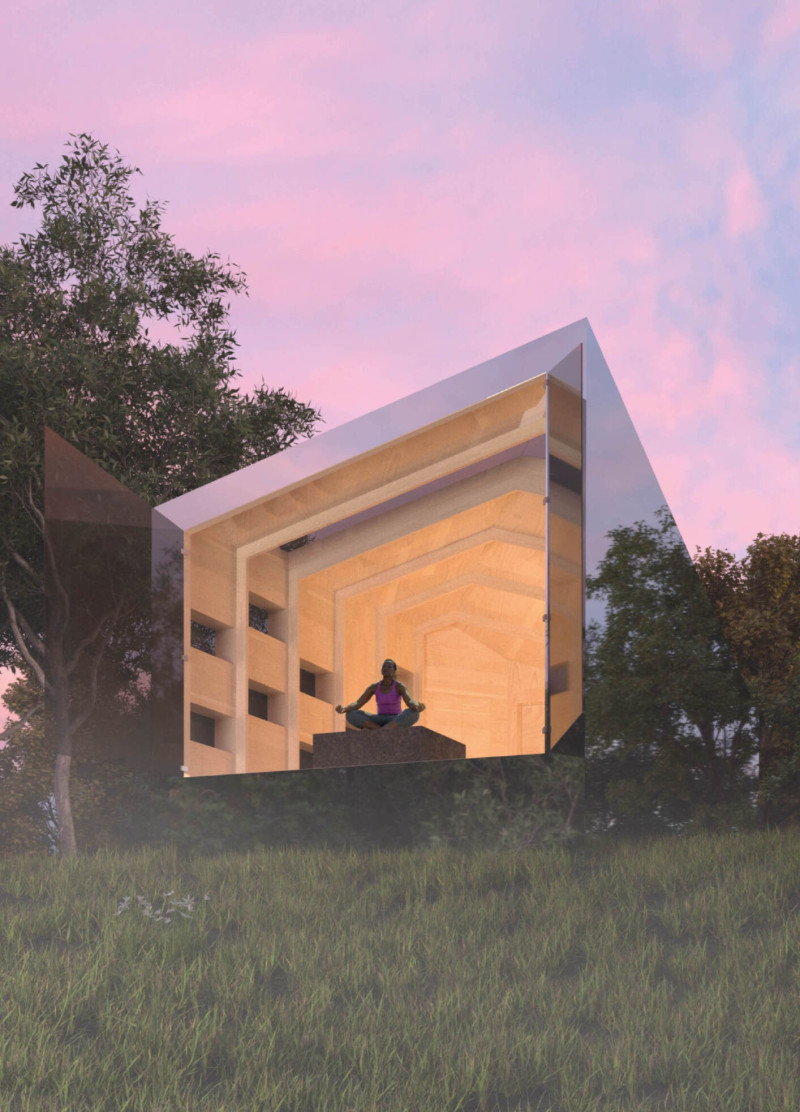5 key facts about this project
The cabin is located in a forest clearing and is designed to immerse visitors in the natural surroundings. The layout makes use of the site’s slope, elevating the meditation area above ground. This positioning allows people to feel as if they are surrounded by trees rather than standing on solid ground. The primary goal is to create a tranquil environment that encourages contemplation and connection with nature.
Exterior Integration
The shape of the cabin resembles an object rather than a conventional building. Its exterior is made with reflective surfaces, allowing it to blend into the landscape. This design choice creates a sense of unity with nature, emphasizing that the structure complements rather than competes with its surroundings. The cabin is set up to enhance the feeling that one is part of the forest.
Interior Configuration
Inside, the design shifts towards natural elements, moving away from the camouflaged exterior. When entering the cabin, visitors experience an expanding space, culminating in a large glass wall that frames the trees outside. This feature not only lets in natural light but also deepens the connection to the immediate environment. Next to the glass wall is a podium, which serves two purposes: it can be used for meditation or for practical activities like working with flower essences. The podium receives direct sunlight from a large skylight positioned above it, emphasizing its importance in the design.
Material Choices
The structure uses locally sourced wood, reinforcing the connection to the site. Visible posts and beams add a rustic quality to the interior. The walls, floors, and ceilings are finished with light parquet, creating a warm and inviting atmosphere. Each material element has been chosen to enhance the overall experience of being in a natural setting.
Construction Techniques
Simple construction methods support the project’s sustainable goals. Wood framing rests on a pier and beam foundation, reducing the need for large amounts of concrete. This approach makes the building lightweight and more adaptable to its environment. The cladding combines mirrors and two-way mirrors for the windows, allowing people inside to see outside while maintaining privacy.
The design includes a large skylight that bridges the indoor and outdoor spaces. It provides daylight during the day and allows the occupants to feel connected to the forest while using the podium. This aspect of the design promotes a sense of calm and a greater awareness of the surrounding nature.























































