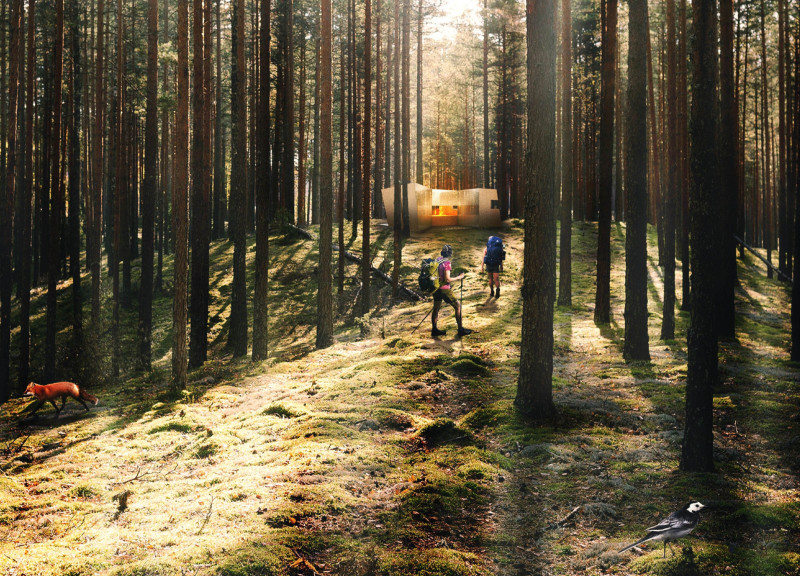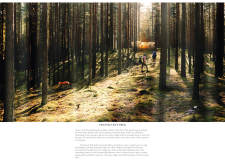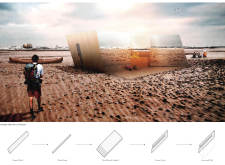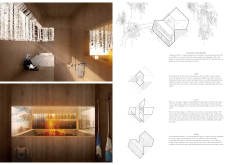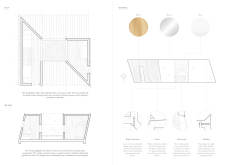5 key facts about this project
### Overview
Located within the Latvian forests, the Translucent Trek serves as a refuge for hikers, drawing inspiration from the region's geological features and the organic qualities of amber along the coastline. The design objective is to integrate the structure with its natural surroundings, offering users an immersive experience that challenges conventional cabin architecture.
### Structural Composition and Spatial Strategy
The design consists of two connected modules, each functioning as a sleeping area, with communal spaces designed for cooking and gathering. The modules are arranged according to a nine-square grid layout, facilitating a fluid transition between indoor and outdoor areas. Interior spaces prioritize functionality and comfort, featuring large windows that provide generous views and ample natural light. A central fireplace between the two modules serves as a focal point, promoting social interaction and providing warmth during colder months.
### Materiality and Sustainability
Cross-laminated timber (CLT) is the primary construction material, contributing to both the structural integrity and aesthetic appeal of the design. Extensive use of glass panels enhances visibility of the surrounding landscape, while mirrored surfaces allow the structure to blend with its environment. The interior is finished with natural wood textures, adding warmth to the space. The design incorporates passive features that leverage natural light and emphasizes low-impact materials, aligning with principles of sustainability and environmental responsibility. Key materials include fire-resistant and reflective glass, mirror panels for interaction with the landscape, and insulating materials that ensure thermal comfort.


