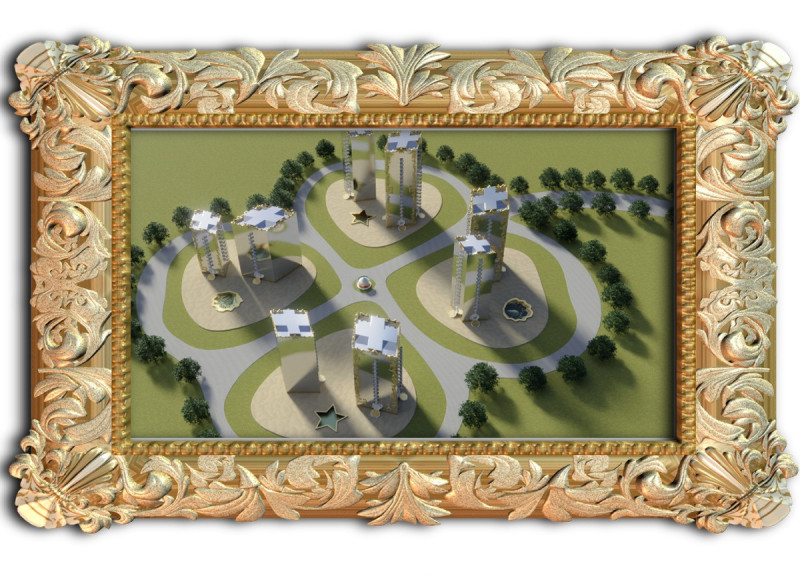5 key facts about this project
The St Maria City project embodies a modern approach to urban architecture, integrating functionality, sustainability, and community interaction. This architectural design features high-rise structures characterized by reflective glass facades, optimized for natural light and panoramic views. The project forms a cohesive urban environment that facilitates both leisure and social activities, showcasing a significant emphasis on landscape integration.
Landscape Integration and Public Space
A key aspect of the St Maria City design is the deliberate incorporation of landscaped areas that complement the architectural elements. The site features meandering pathways adorned with greenery, enabling ease of movement and promoting outdoor interactions among residents and visitors. The use of natural materials in the landscaping enhances the connection between built structures and their environment. Water features, including ponds and fountains, are thoughtfully placed to create tranquil spots within this urban setting. These elements underscore the project's commitment to environmental sustainability while serving as aesthetic focal points.
Unique Interactive Design Features
What distinguishes this project from conventional urban developments is its integration of artistic interactions within the architectural framework. The reflective surfaces of the buildings act as both structural components and canvases for community-oriented art projections, allowing for dynamic visual narratives that change over time. This interactive placement promotes cultural participation and collective identity, inviting users to engage with their surroundings in a fresh and meaningful manner.
Architectural Functionality and Diversity
The architectural design of St Maria City supports a variety of functions. Private residences, public amenities, and commercial spaces are seamlessly interwoven, allowing for multi-use areas that cater to different community needs. The design’s emphasis on verticality not only optimizes land use but also creates opportunities for diverse programming. This multifunctional approach fosters a sense of community, encouraging social interactions and vibrant city life.
To fully appreciate the elements that contribute to the St Maria City project’s architectural significance, readers are encouraged to review architectural plans, sections, and designs to gain deeper insights into the innovative ideas that drive this project forward.























































