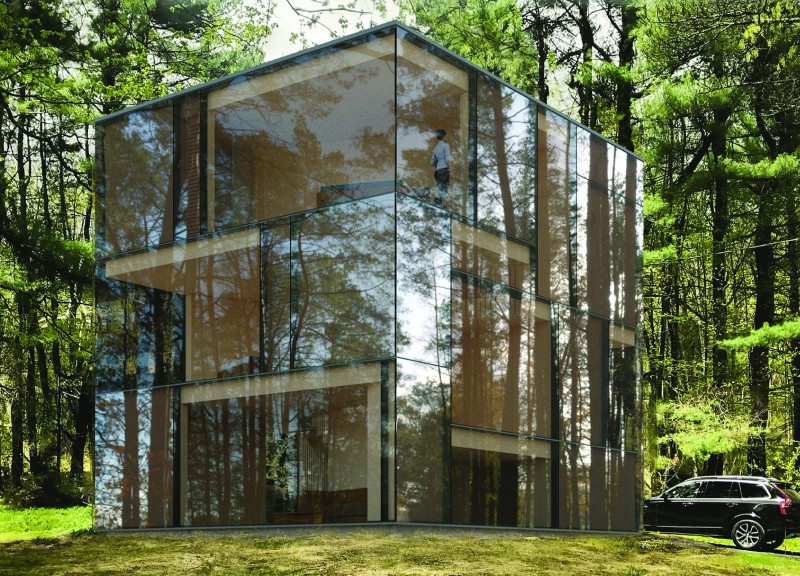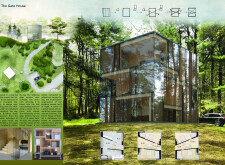5 key facts about this project
### Overview
Located within a forest clearing, The Gate House represents a nuanced approach to architectural design that emphasizes integration with the natural environment. Drawing inspiration from traditional glass houses, the structure seeks to merge contemporary aesthetics with the serene qualities of its surroundings. Its design fosters a sense of transparency and lightness, effectively encouraging a dialogue between the interior spaces and the external landscape.
### Spatial Strategy and User Experience
The floor plan of The Gate House features a multi-level layout characterized by staggered floor configurations and open spaces. This organization facilitates a fluid experience, allowing occupants to engage with various areas of the home while maintaining an ongoing connection to nature. Expansive glazing enhances the interior with natural light, which shifts throughout the day, thus enriching the atmosphere. The building’s approach is carefully considered to lead visitors through the landscape, cumulatively heightening the transition from the natural environment to the architectural space.
### Materiality and Sustainability
Key materials used in the construction of The Gate House include a predominance of glass for the exterior, which not only provides unobstructed views but also reflects the surrounding forest, minimizing visual disruption. Timber elements contribute warmth to the interior, while steel offers the necessary structural support for the expansive glass panels. Concrete is utilized for the foundation and pathways, ensuring durability, while composite materials are likely included to enhance insulation and energy efficiency, underscoring the project’s sustainable ambitions. The reflective glass not only serves aesthetic purposes but also actively engages with the surroundings, allowing the structure to appear as a dynamic participant in its ecosystem.




















































