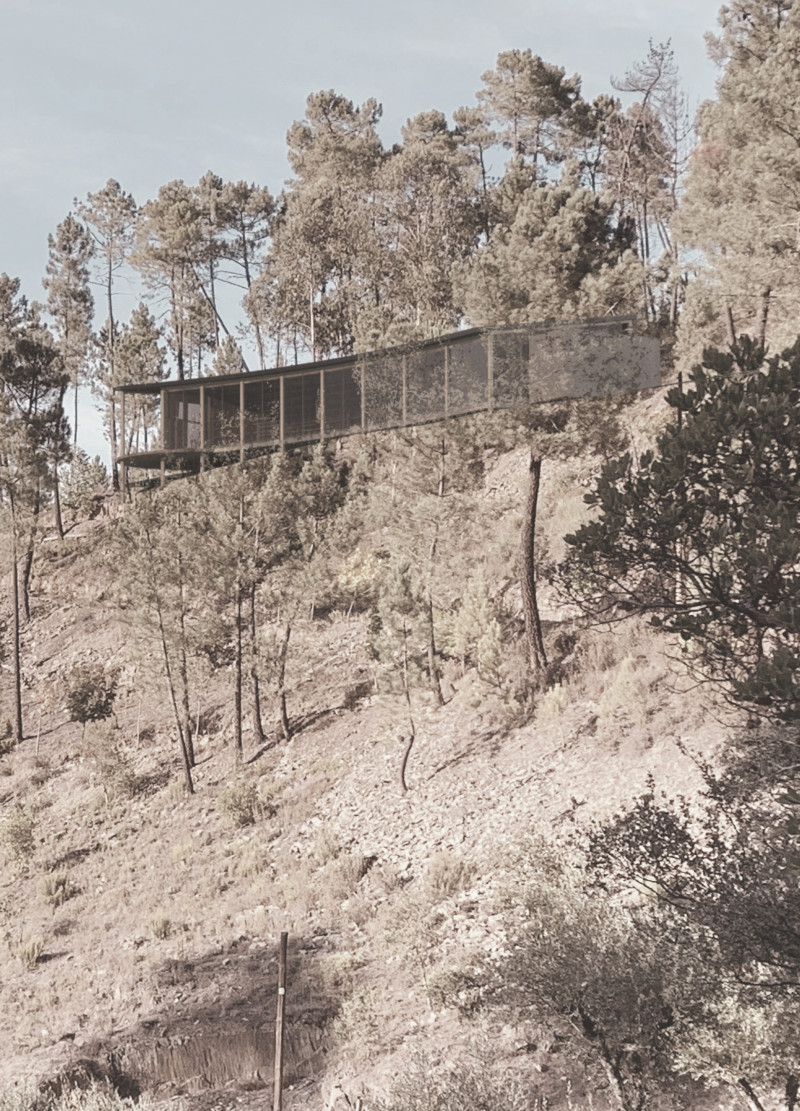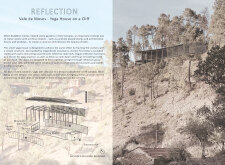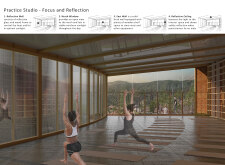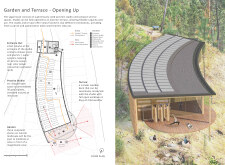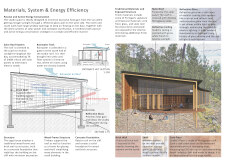5 key facts about this project
Vale de Moses is a yoga house situated on a cliff, designed to serve as a serene retreat for yoga practitioners. The architecture of this project promotes a connection between human activity and nature, fostering an environment conducive to reflection and meditation. The structure effectively integrates functionality with its natural surroundings, embodying principles of sustainability and passive design.
The architectural design consists of several key elements that collectively contribute to its purpose. The main practice studio is designed to accommodate up to 36 participants, focusing on openness and inclusion. It features an arc shape that enhances the sense of community among practitioners while allowing ample natural light through strategically placed north-facing windows. Reflective glass walls contribute to the controlled management of heat and brightness, creating a comfortable atmosphere for yoga sessions.
An entrance hut serves practical functions, housing essential amenities such as restrooms and a kitchen. Its central location ensures ease of access without disrupting the flow of activities within the main studio. The circular terrace attached to the practice area offers additional space for meditation and relaxation, further promoting engagement with the outdoor environment.
The garden surrounding the structure is purposely designed with sculptural stones that facilitate contemplation, enhancing the aesthetic and emotional experience of the space. The careful arrangement of these elements promotes a harmonious relationship with the landscape, providing practitioners with various viewpoints to connect with the surrounding natural beauty.
Sustainable design principles are at the forefront of the project, evident in the thoughtful selection of materials. The wood frame structure and slate roof harmonize with the environment, while interior cork floors offer comfort and warmth for practitioners. The incorporation of solar panels and rainwater harvesting systems aligns with modern standards of energy efficiency, minimizing the project's ecological footprint.
What sets Vale de Moses apart from conventional yoga houses is its emphasis on framing the surrounding views. The architecture not only directs attention inward for practice but also outward to the mountains, creating an immersive experience. This design approach encourages individuals to engage deeply with their surroundings during their time at the retreat.
The careful detailing within the architecture enhances both functionality and aesthetics. The reflective ceiling in the studio optimizes light distribution, while the use of durable materials ensures longevity and resilience against the elements. The overall spatial organization is designed to promote ease of movement and accessibility, catering to the needs of all users without compromising the tranquil atmosphere.
For further insights into the architectural plans, sections, and detailed designs of Vale de Moses, readers are encouraged to explore the project presentation. This will provide a comprehensive understanding of the unique architectural ideas and their application within this tranquil retreat.


