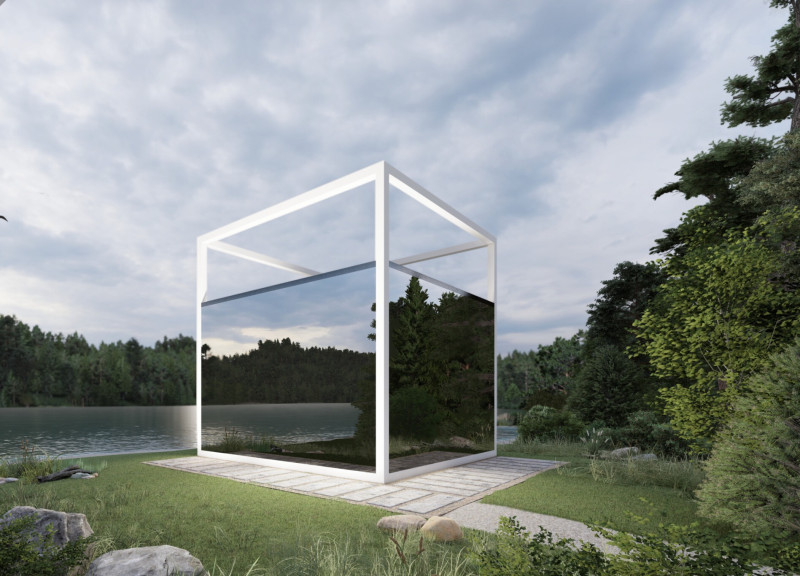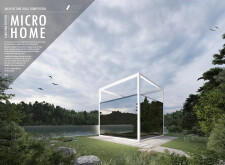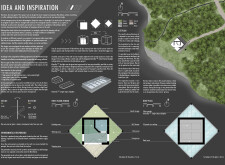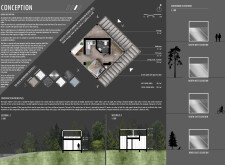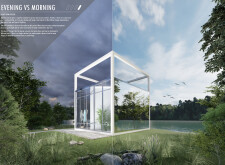5 key facts about this project
### Overview
The Microhome project emphasizes sustainable living within a compact residential design, aimed at enhancing the relationship between individuals and their natural environment. Located in a rural setting, particularly in regions of Switzerland characterized by dense forests and tranquil waters, this design arose from a competition organized by Kingspan. It seeks to create a functional living space that balances human interaction with ecological considerations.
### Spatial Strategy
The interior layout supports multifunctional use while maintaining comfort and openness. Key areas include a 12.2 m² living/kitchen space that serves as the central hub for cooking and socializing, a compact bathroom occupying 2.1 m², and an entryway that accommodates storage needs without sacrificing spaciousness. The design employs a triangular zoning approach, which delineates distinct functional areas while ensuring connectivity among them.
### Materiality and Sustainability
The structural framework utilizes reinforced concrete for durability, while the outer cube combines metal framing with one-way mirror glass to enhance privacy and create a visual connection with the landscape. Significantly, natural materials such as granite slabs form the surrounding pathways, reinforcing a connection with the environment. The use of Klearsky™ skylights maximizes natural light, contributing to a sense of openness. Additionally, the microhome incorporates sustainability features such as solar panels and rainwater harvesting systems alongside composting solutions, promoting environmentally responsible living practices. This careful selection of materials and systems aligns with the project's intent to minimize ecological impact.


