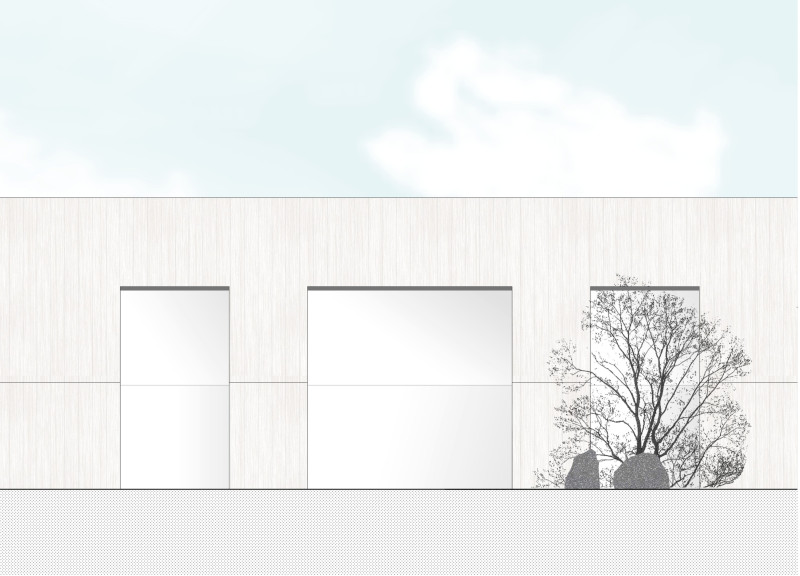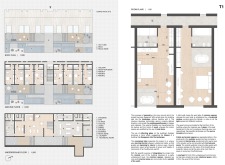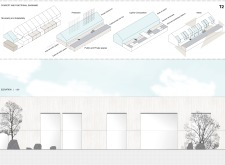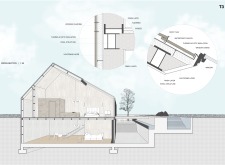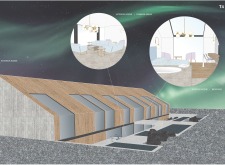5 key facts about this project
The design is situated in a beautiful part of Iceland, surrounded by nature. It serves as a guesthouse where people can relax and enjoy their time away from daily life. The concept focuses on simple geometric shapes, resulting in a structure characterized by clean lines that respect the natural landscape and fit in well with its environment.
Spatial Organization
The layout of the building is arranged horizontally, which reflects traditional guesthouses found in the area. This choice reinforces the connection to the local context and helps create a smooth connection between the interior and the outdoors. Large windows on the east side and a glass roof maximize natural light and highlight stunning views, allowing guests to appreciate the remarkable landscape surrounding them.
Material Considerations
The materials chosen for the design help to connect the building with its setting. Wooden cladding covers the external walls, which adds warmth and texture. Inside, local stone is used, creating a pleasing contrast with the wood and enhancing the overall atmosphere. This careful selection supports a feeling of comfort and connection to the natural environment.
Public and Private Spaces
Inside the structure, public and private spaces are well-defined, promoting interaction among guests while providing areas for solitude. Common areas are partially below ground level, which gives a cozy and intimate feeling. Thoughtfully placed windows allow daylight to fill these spaces, making them pleasant for gatherings and relaxation while creating a calm environment.
Design Details
Guest rooms are strategically placed to take advantage of the beautiful views. Private outdoor thermal areas allow guests to enjoy a quiet moment in nature, adding to the overall experience of the retreat. In front of the underground common spaces, a courtyard has been created, providing a lively area that contrasts with the peaceful thermal tubs and enhances the ability to move between shared and private spaces.


